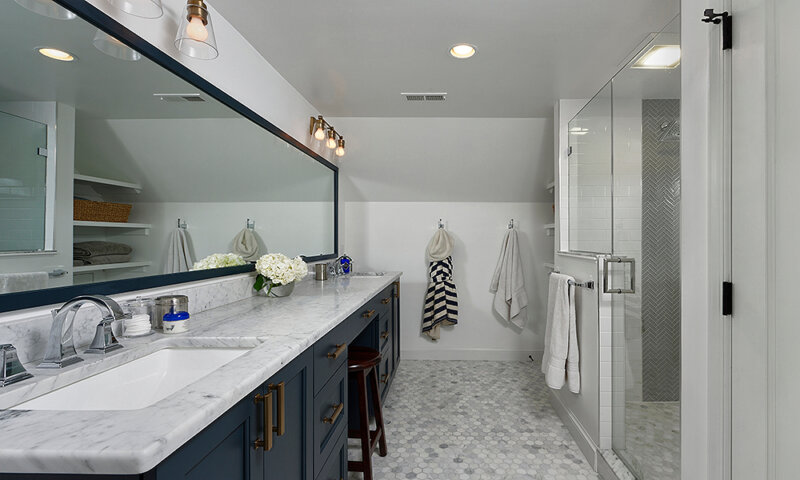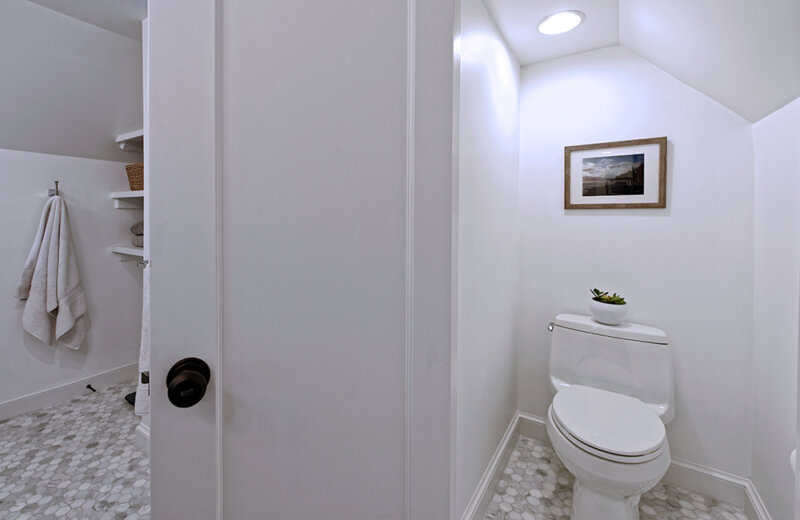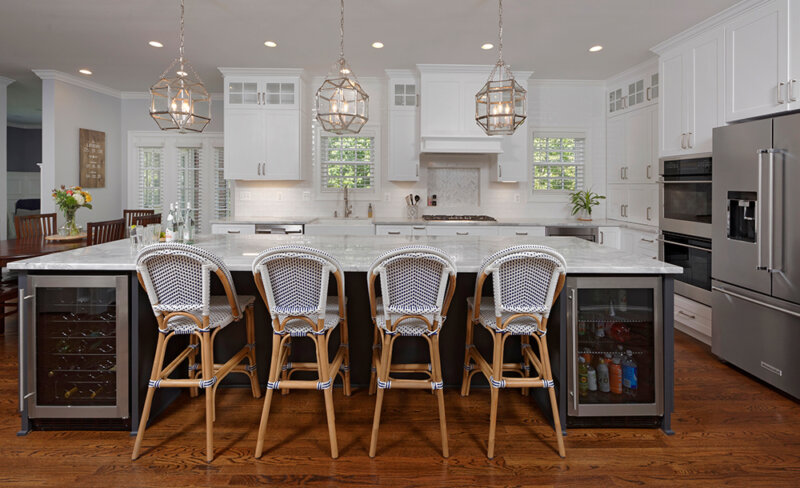
Help! Our Family Members Need More Elbow Room!
If there is one thing many of us learned in the past year, it was that our homes really weren’t ready to accommodate having our whole family indoors and so close together 24/7 while working, studying, and playing. We all made adjustments and did the best we could, but we also learned that there are some home updates that would make our lives easier in the future, even when the sharing of space isn’t so constant.

Most-Wanted Family Spaces
The areas of the home that are remodeled most often are the kitchen and bathrooms. We certainly found out why these rooms are so important for keeping family schedules running smoothly.
When multiple family members have to share a bathroom, it can make getting out the door in the morning more hectic than it needs to be. Make your bathroom more user friendly by adding a double vanity cabinet with two sinks instead of one.

Custom family bathroom with double vanity and toilet room by Metro Building & Remodeling Group
Consider a feature that’s popular in new homes: a toilet area that’s closed in with a door. This adds another layer of privacy so more than one person can use the bathroom at once.

Custom family bathroom with double vanity and toilet room by Metro Building & Remodeling Group
In the kitchen, an island is the perfect feature to add that lets you control kitchen traffic. Create “zones” for food prep, cooking, and clean-up tasks by equipping the island with an accessible microwave, undercounter fridge, and an extra prep sink. Several family members can be at the island preparing drinks, snacks, and lunches while someone else is working at the stove or sink.
 Custom kitchen by Metro Building & Remodeling Group
Custom kitchen by Metro Building & Remodeling Group
Flex Your Space
A lot of us have learned that having a quiet place to work or to have a video conference (or just to think) might be a necessity rather than a luxury. If you’re not sure a dedicated home office is what you need, a Flex Room might just be the perfect thing. A Flex Room addition can be anything you want it to be and can evolve as your needs change and your family grows or leaves the nest. When it’s not an office, an addition that’s flexible could be used as a playroom, den, study, entertainment room, game room, hobby room, guest room, home gym, or any combination of these.
Keep It Clean
Do yourself a favor and add a transitional space where everyone can clean up before dragging dirt and germs through the house. A laundry/mudroom combination on the first floor does the trick. It’s a convenient spot to put a drop zone for keys, coats, boots, hats, gloves, and backpacks.
.jpg?width=800&height=560&name=MBRG-mudroom-cubbies-1000x700-1-800x560%20(1).jpg) Mudroom drop zone cubbies by Metro Building & Remodeling
Mudroom drop zone cubbies by Metro Building & Remodeling
The addition of bins and cubbies will help encourage family members to stow their own stuff (instead of dropping it on the floor). An easy-to-clean tile floor and a big deep sink with a pull-down faucet make it much easier to deal with the inevitable wet, muddy sports gear that finds its way into the house. Make sure you add plenty of counter space for sorting and folding clothes and some closed storage cabinets for cleaning and pet supplies.
Lessons Learned
Now that we know where our homes need improvements to keep up with our busy lives, let’s get to work on how to accomplish them beautifully! We have the experience to take on any challenge your family can hand us. Just give us a call and we’ll start the conversation going.