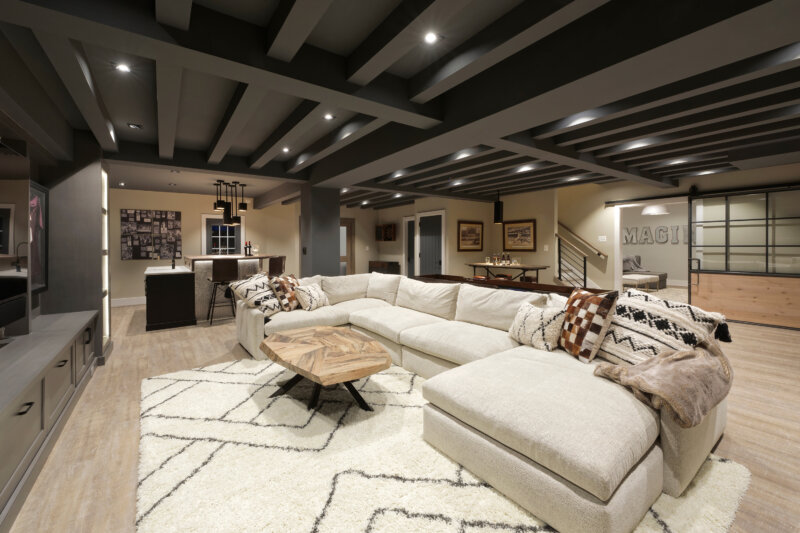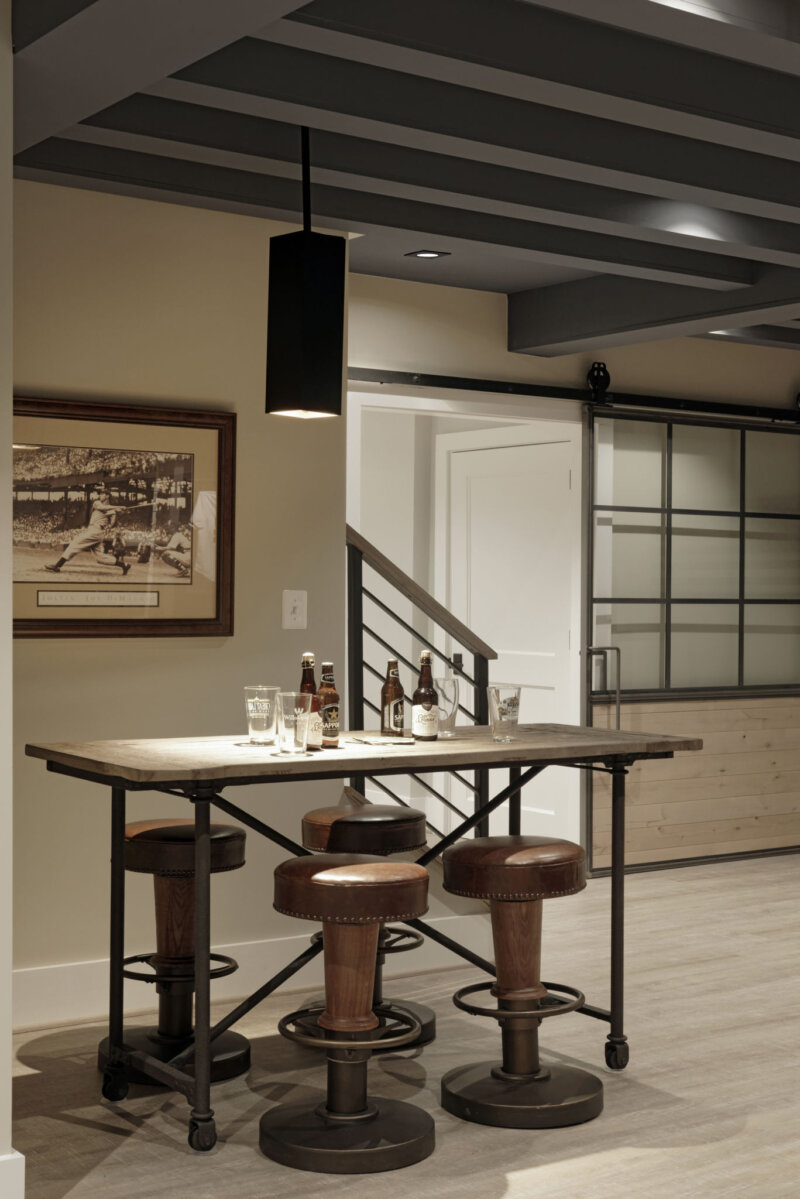Our Process

What is Design-Build Construction?
The design-build delivery system is a streamlined approach in residential custom home building and remodeling where a single entity, like Metro Building & Remodeling Group, handles both the design and construction phases. This method ensures seamless communication, consistent quality, and a unified vision from start to finish. Our clients benefit from a more efficient process, accurate budgeting, and timely project completion. With design-build, there’s no need to juggle multiple contractors, making the entire experience more enjoyable and less stressful through a cohesive and highly collaborative process.
What are the steps in the design-build process?
1: Meet and Discuss
2: Initial Ideas, Plans, and Estimates
3: Meet to Review and Select
4: Refine Plans and Costs, Meet and Agree
5: Construction
6: Post-Project Survey
At Metro Building & Remodeling Group, our step-by-step process ensures a seamless journey from initial consultation to project completion. Each phase is meticulously planned and executed to deliver a stress-free, high-quality remodeling or custom home-building experience.
You can read more below to get a more detailed understanding of our seamless process.

Learn About Our Design-build Process
Step 1: We Start With a Chat
This first step is all about making sure we're a good fit for one another.
Much like an interview, you'll tell us about your goals and ask plenty of questions, and we'll decide together if we're the best firm for the job. We want to make certain that we'll be able to fulfill your goals and that you're coming into the process feeling absolutely confident in our partnership.
Next, we'll schedule an appointment for an onsite meeting.
Step 2: Meet and Discuss
We'll meet at your home to discuss your project.
We will meet you onsite, review your home's current conditions, and discuss all of your must-haves and wish list items. During this initial phase, we will learn more about your goals for a remodel and ask detailed questions about your priorities and preferences. Your existing home may have some unique opportunities or challenges, which we would like to learn about as well.
We will answer any questions and address any concerns you may have about your project, the process, and our company.
Step 4: Develop Initial Ideas, Plans, and Estimates
The next step is to begin working on your design.
During this second meeting, we'll continue from our previous conversation about design goals but in much greater detail. We'll record the dimensions of your property so our design team can begin creating your design and layout.
Because our team wants to ensure your initial designs are as close to complete as possible, we've created an information packet for you and a questionnaire to help us learn exactly how you plan to use your space.
As part of the design phase, we create estimates of what the ideas and options will likely cost. These initial cost estimates will use placeholders called “allowances” for products, materials, and finishes you will eventually select. Because we want to keep your project within your budget, we take great care to create realistic allowances based on your design aspirations.
Step 5: Review Design Ideas and Make Selections
We're getting closer to your finished design.
In a few short weeks, we'll reconvene with design ideas for your input and approval so we can move forward with ironing out the details.
Our next step will take place in our vendors' showrooms where you will choose every finish and feature that will go into your remodeled space.
If your remodel includes structural changes, we'll also conduct a trade day onsite with engineers and trades to fine-tune the construction plan.
Step 6: Finalize Design
Your cost and design are ready to be finalized.
This is our final meeting before the construction phase where we'll review the scope of your project and cost estimates. We will finalize your paperwork with your selections and bids in place.
Upon your approval, we prepare a construction agreement so we can move on to getting your project started.
Step 7: Construction
We begin the construction phase of the project.
We start by finalizing and submitting plans for permits. Next, we schedule the project and have pre-construction meetings with our team.
We meet with you and go over the details of how the construction phase will flow and you get to meet with some of the team that will be working on your project. We address any questions or concerns you may have before beginning construction. You'll also receive a detailed construction schedule and access to a client portal to keep a close eye on progress.
As construction wraps up, we will walk through your project together, address any concerns, and then thoroughly clean the site.
Step 8: Post-Project Survey
We value your insightful feedback.
At the end of every project, we ask the homeowners we partner with to complete an online survey performed by GuildQuality (GQ), an independent third party. GQ is the leading homeowner satisfaction company in our industry. They will ask you to rate us in key areas known to be important to homeowners. They'll provide us with unbiased and unfiltered feedback, so we know more about our your experience.
This critical feedback allows us to improve our services and processes. We value your feedback and use it to continuously learn and grow, allowing us to deliver better and better experiences to homeowners like you.
DOzens of 5-Star Guild Quality Reviews

Harry & Nicole G.
McLean, VA

Tom T.
Herndon, VA

David B.
Ashburn, VA

Amy B.
Alexandria, VA

Will H.
Alexandria, VA

Cindy H.
Vienna, VA

Harrison C.
Fairfax, VA

Craig F.
South Riding, VA

Steve M.
Reston, VA

Jason W.
Centreville, VA

Reginald H.
Ashburn, VA

Marc B.
Sterling, VA

Rachel A.
Arlington, VA

Matthew S.
Brambleton, VA

Mary S.
Washington DC
A Note About Our Process
To help assure our cost estimates are as accurate as possible, we use allowances based on the preferences and priorities we discussed in Step 4.
In Step 6, unless you have made all of the needed product, material, and finish selections, the cost estimates we prepare will have “allowances” for the selections you will make later. As you can imagine, there is a wide range of costs among different types and qualities of products, materials, and finishes.
Why do we do this?
Knowing most people are conditioned to go with lower-priced proposals, some contractors use allowances that are below what will cover the cost of the products, materials and finish selections you are likely to pick. In this way, those contractors hope to get homeowners to sign on the dotted line. But when those homeowners start making selections, their actual project costs can skyrocket.
Tell Us About Your Project!
Where We Work
We proudly serve the DC Metro Area, including parts of Northern Virginia and in Montgomery County, Maryland.
NORTHERN
VIRGINIA
McLean
Great Falls
Falls Church
Vienna
Ashburn
North Arlington
Fairfax
MONTGOMERY COUNTY,
MARYLAND
Potomac
Chevy Chase
Bethesda
North Potomac
Kenwood
Somerset
Burning Tree Estates
WASHINGTON
D.C.
Chevy Chase
Kalorama
Wesley Heights
Spring Valley
Georgetown
AU Park
Cleveland Park