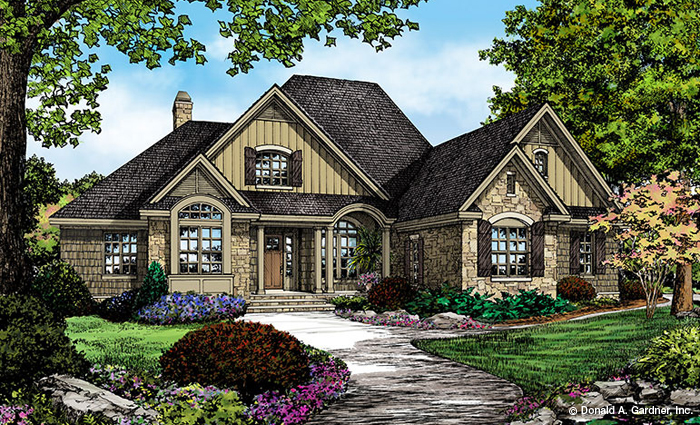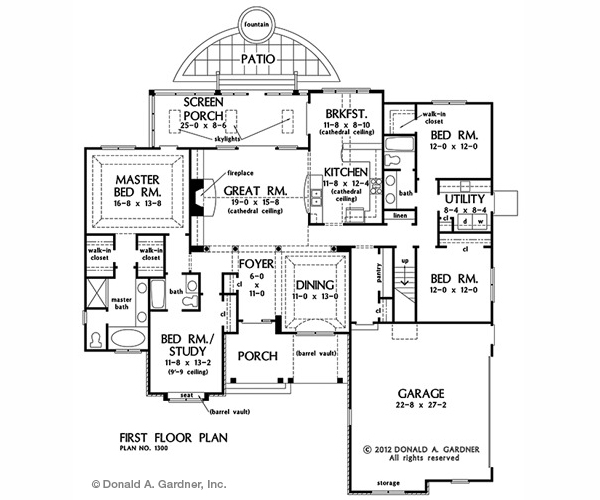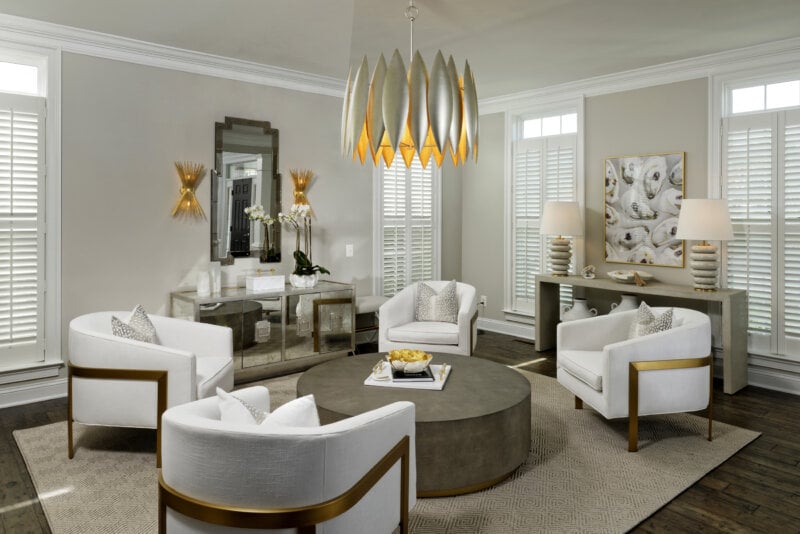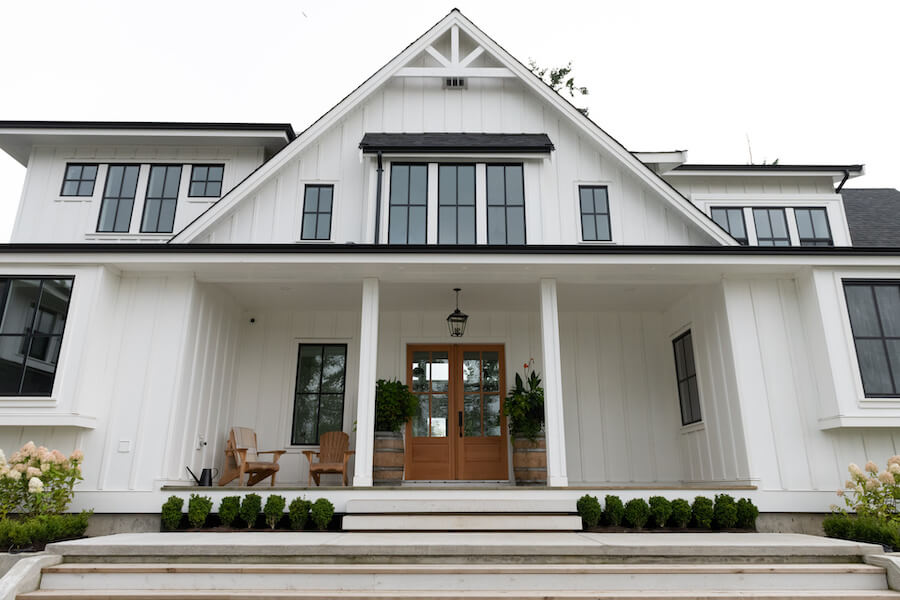What To Consider When Designing A New Home
Designing New Home: Top Considerations
Building your own home from the ground up is an exciting process. You want to ensure that you can have everything exactly the way you want it and where you want it. To do this you have to give thought to what you need and what you want. Here are some factors and tips that you will want to keep in mind regarding home design.
 Use of copyrighted image courtesy of Donald A. Gardner Architects, Inc.
Use of copyrighted image courtesy of Donald A. Gardner Architects, Inc.
How Many Stories?
The first decision to make in the process is the number of stories you want in your home. Two-story homes can fit on smaller lots without sacrificing the square footage you need, but they may not be the ideal choice if you anticipate staying in the home into your retirement, when navigating stairs may become more difficult. Take into account the size of the lot where you’re planning to build, and how long you plan to stay in your home, when deciding the number of stories.
How Many Bedrooms?
A good rule of thumb when choosing the number of bedrooms is to think a little bigger than your current needs. If a two-bedroom floor plan would meet your needs now, it may not if you add a few kids or a few hobbies to your life in the future. Think through your plans — both your immediate plans and your future plans — to determine the number of bedrooms that would be right for your family.
Think about bedroom placement, as well. Many multi-story floor plans have a master suite on the first floor, then bedrooms for the kids on the upper floors. This is great for privacy when kids are older, but if you have children who are up during the night frequently, this can be a drawback. Make sure the placement of the bedrooms works within your family’s lifestyle.
 Use of copyrighted image courtesy of Donald A. Gardner Architects, Inc.
Use of copyrighted image courtesy of Donald A. Gardner Architects, Inc.
Functional Spaces That Work Well
The functional spaces of the home are another consideration. Certain rooms are the places where most of the work of the home happens, and they need to be laid out in such a way that your work is easier. These rooms are the kitchen, bathroom, and laundry or utility room.
In the kitchen, you’ll want ample counter space as well as cabinet space. Other features, like cabinet colors and type of backsplash, are not part of the actual design. Choose a design that will allow you to make the best possible use of the space.
In the bathrooms, determine what features you want. Do you need a shower and separate soaking tub, or would a shower/tub combination be sufficient? His-and-her sinks in the master bath are a great feature, and you may enjoy the convenience of a Jack-and-Jill bathroom, which joins the bedrooms. Don’t forget to look for an additional guest bathroom or powder room near your main living area.
The laundry room is easy to overlook, until you start your first laundry marathon. Before you decide on the laundry room’s floor plan, think about how you will use the room. Do you need a mudroom as well for wet or messy clothing? Do you want shelving and cupboards in the laundry area? Should the laundry be near the main living area or the bedrooms?
A Home That Flows Well
The flow of a home is crucial to your enjoyment of the property. Look at the layout you are considering, and think about how your family moves during the day. Is there a wall in the way that would disrupt the normal pathways of your family life? Does the layout require you to travel the long way around in order to get from one common area to another?
Also, be sure to mull over the width of the walkways. Small, narrow hallways can feel confining and impact the overall flow of the home. Narrow hallways can also make using a walker or wheelchair difficult should that be a need now or in the future. A home design that has spacious walkways, will help you enjoy your home more.
Your dream home starts with the right design for your needs. Make sure to think through the details, and you will have a home that is not only beautiful, but also functional for your family’s needs — both now and in the future.
Don’t hesitate to contact us to discuss a custom home or home renovation project.
Guest author bio: Chuck Tripp has over 20 years of experience in the residential stock house plan industry. He is currently Sales & Marketing Director at Donald A. Gardner Architects, Inc., a house plan company that has been developing floor plans since 1978.
Save
Save
Save

