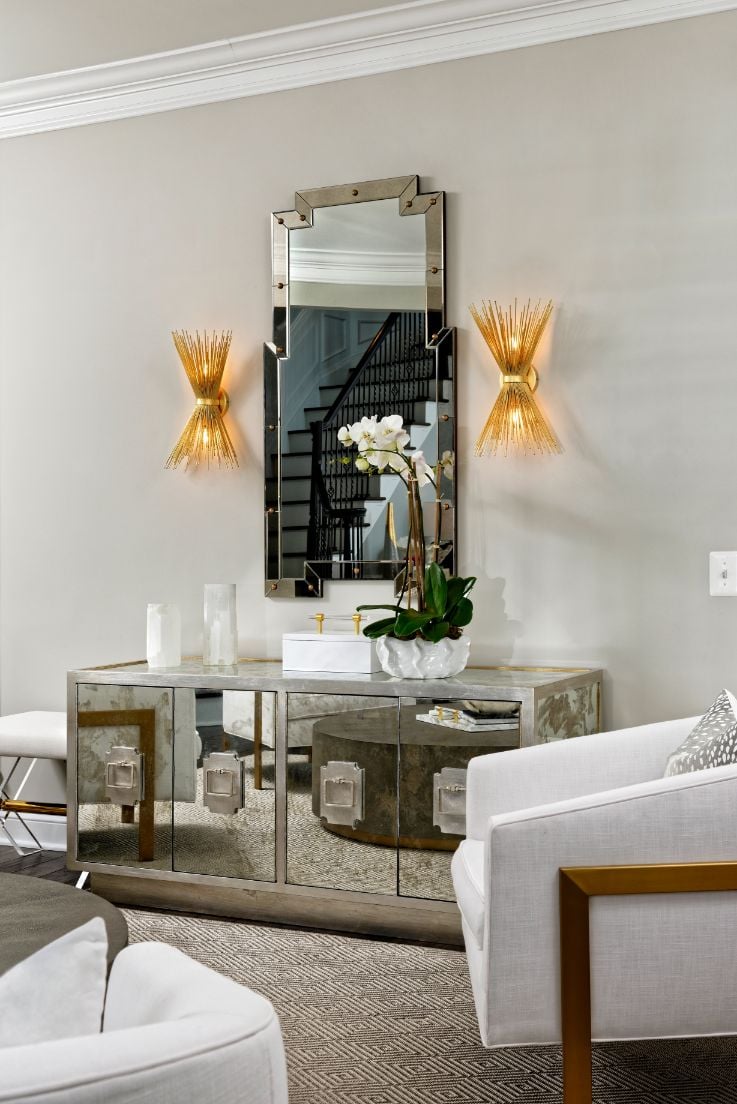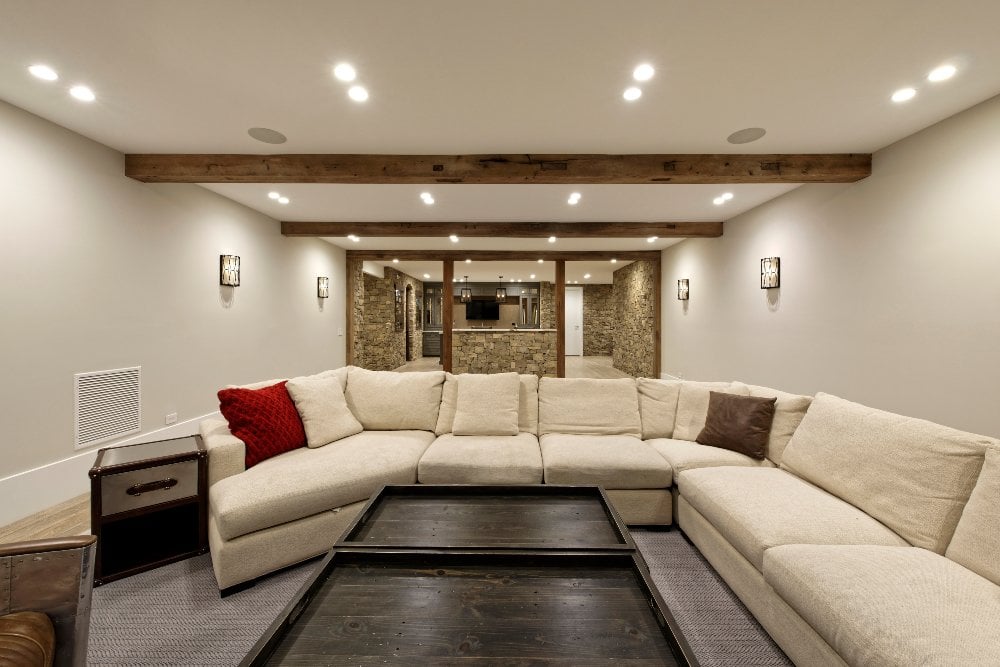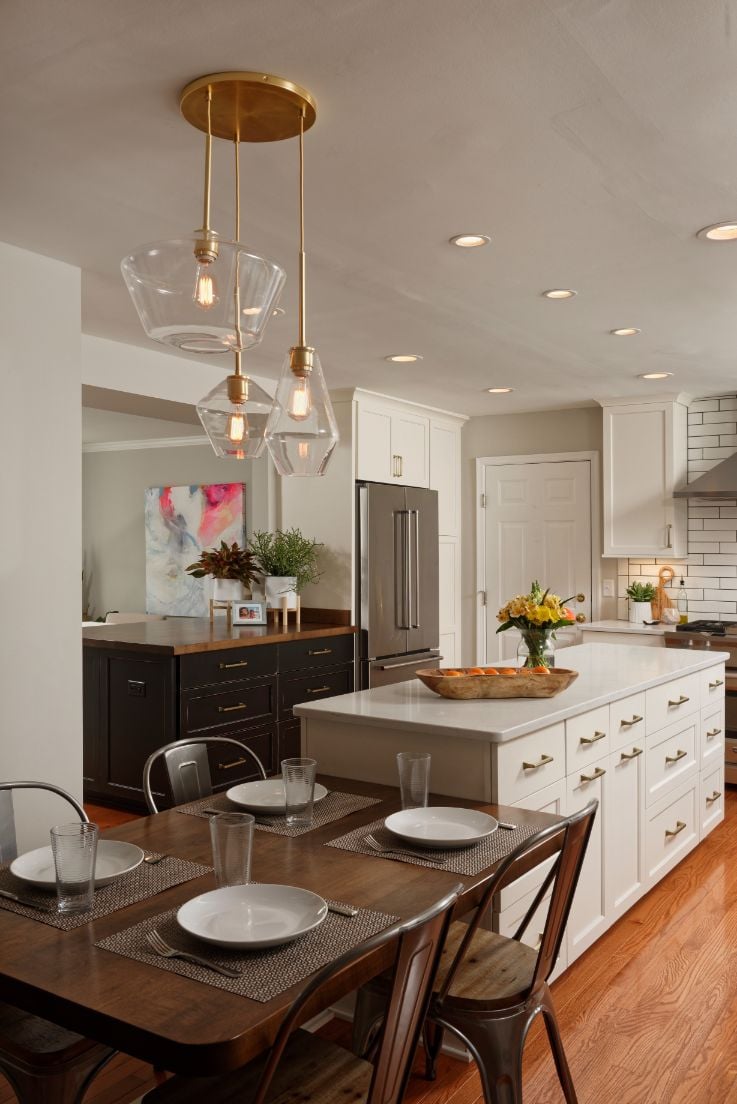This basement remodel was a fun project with fantastic results. It won an award from Thermador, the appliance vendor, for this basement bar. Our client came to us with a basement remodel request to upgrade their home’s original builder-grade basement. Our goal was to enhance the functionality and fun of the space.
We added new finishes, flooring, lighting, and storage to the original layout. We created a custom wet bar complete with Thermador appliances as part of the basement remodel. We also added dedicated areas for study and play. The entire family now enjoys this multi-purpose basement remodel in their Northern Virginia home.
Contact us today to discuss your home remodeling project.


