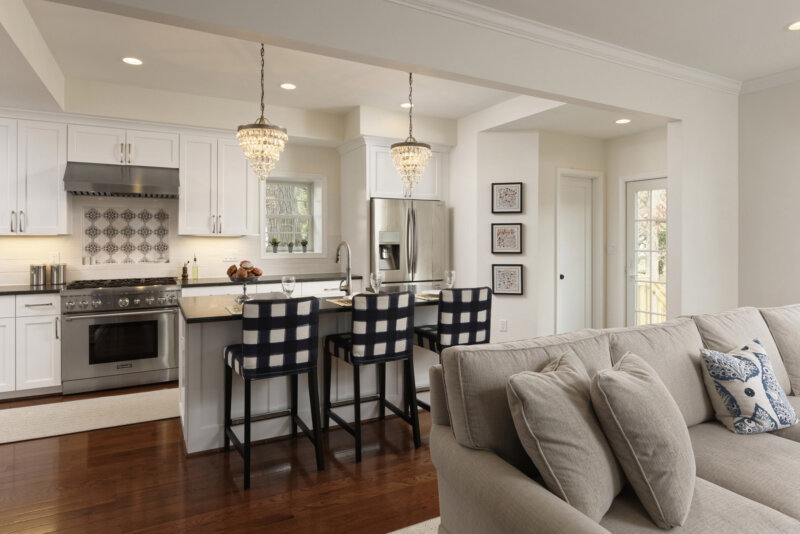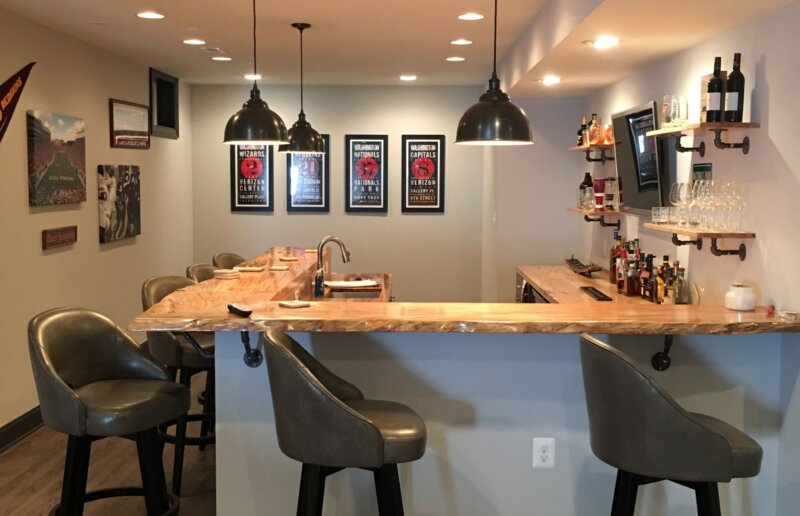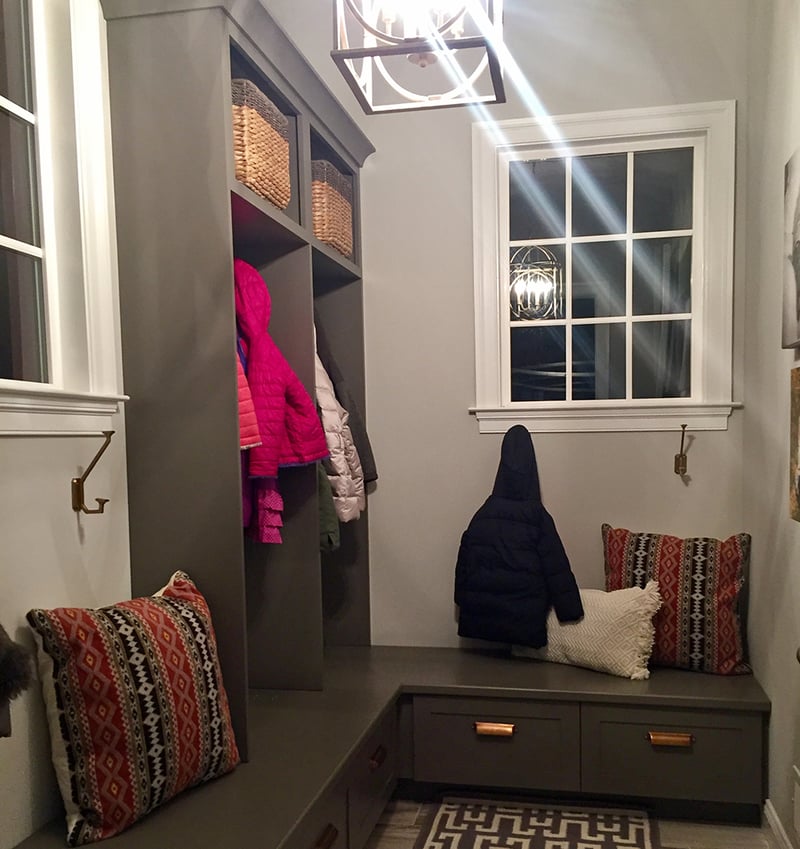4 Ways to Optimize Living Space? Yes, Please!
Does anyone ever complain that they have too much space in their home? Nope! Whether it’s the number of closets, the number of bathrooms or just plain elbow room, everyone wants more! If moving is not an option, or you’re not able to put an addition onto your home because of lot size, zoning, or other considerations, we have a few suggestions that might solve your problem.

Open Floor Plan Remodel by Metro Building & Remodeling Group
Here’s how to get “more” of what you need and want in your home.
1. Unfinished Business
The basement is there, so why not make the most of it? Also, it’s often the way to add living space at the lowest cost per square foot. We have the experience to handle any issue with dampness and the challenges of low ceilings, small windows and poor lighting to create a warm, bright new space. With more efficient insulation and windows in the basement, you might even lower your energy bills.

Finished Basement by Metro Building & Remodeling Group
2. Build Up, Not Out
You love your home, and you need a little bit more of it, but your lot’s not a big enough to expand your home’s footprint. We can build up instead of out and add another level, if there aren’t any height or permit restrictions in your area. A second-story addition is perfect when what you need is more bedrooms, bathrooms and storage.
3. Wide Open Spaces
Many older homes are divided into small rooms with dark, narrow hallways and fewer windows than new homes built today. Often, just removing or repositioning walls to create an open floor plan will provide a more spacious feel and also give you layout options you didn’t have before, for more efficient use of the space. Once that is done, adding new, larger energy-efficient windows brings in more natural light, without adding to your energy costs. Even a mid-century split-level home with gloomy, chopped-up rooms can have an amazing transformation!
4. Out of Sight
Some creativity and a variety of built-in features can optimize living space within your home’s original footprint. All sorts of custom cabinet storage options are available to eliminate wasted space, make all the dark corners accessible, and just make life easier. Turn a closet into a family command center or homework station with a built-in desk. Organize the entry into an efficient mudroom with cubbies, drawers and a bench. Hide that wonderful, but bulky, stand mixer in a kitchen cabinet with a shelf that pulls it up to counter height when you need it and then tucks it away again, with no heavy lifting!

Mudroom by Metro Building & Remodeling Group
We hope that these ideas can start you dreaming of all the ways you can get more from your home: more room, more storage, more livability. If you’d like to make your home better-suited to your lifestyle, but you think you don’t have many options, call us today. We will be happy to share some of our many creative solutions for making your home feel just right.