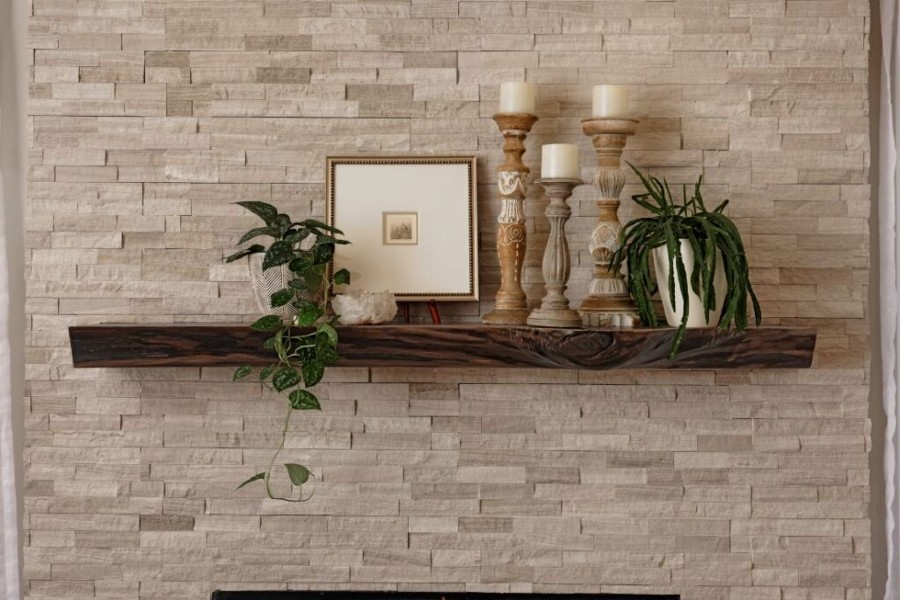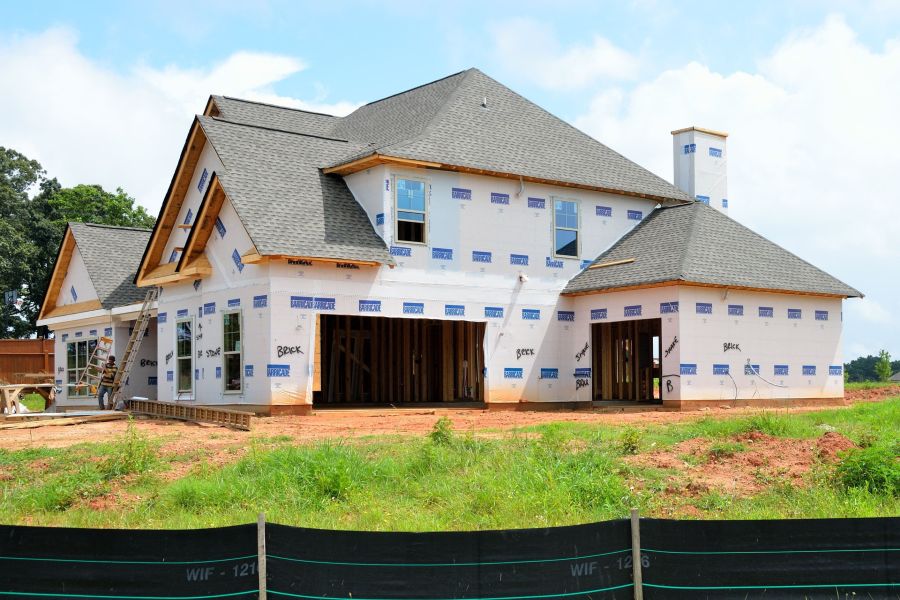Open Concept Floor Plan: Is It Right for You?
Many new homes today feature an “open concept” layout. The open floor plan that has become ubiquitous over the last few years is one of the most-requested features when we consult with homeowners as they start thinking about remodeling. Open concept typically means the kitchen is open to a dining area and great room, eliminating the closed-off dining room and living room of the past.
 Open concept floor plan by Metro Building & Remodeling
Open concept floor plan by Metro Building & Remodeling
Do you need an open floor plan?
We love open floor plans because they can be light and bright spaces that are great for busy families and for entertaining. They allow you to cook and watch the kids or converse with guests at the same time. You can have multi-function spaces and move furniture around in whatever configuration you want or need.
 Open concept floor plan by Metro Building & Remodeling
Open concept floor plan by Metro Building & Remodeling
But open floor plans are not a perfect fit for every family or style of home. Before you start tearing down walls, there are some things that you might want to consider about open concept homes. We also have some suggestions for living in wide open spaces.
Flexibility & Flow or Chaos & Clutter?
When your areas for cooking, dining and relaxing are all-in-one, there can be a lot of “stuff” out in the open for all to see. If you want to avoid a cluttered look, you need to concentrate on some storage solutions as part of the design process.
 Custom cabinet storage in open concept kitchen by Metro Building & Remodeling
Custom cabinet storage in open concept kitchen by Metro Building & Remodeling
In the kitchen, you might love the trends of open shelving and eliminating upper cabinets. But you’ll want to think twice to make sure you have enough storage to conceal the mess that comes with meal prep. Custom cabinetry can keep your counters as clear as you want them to be. Built-in custom cabinets are also great in the family room for keeping electronics, their accessories, and other items of daily life in check.
It’s handy to have the sink in the kitchen’s center island, but if you tend to have dirty pots pile up or a drying rack that’s always filled with dishes, consider keeping the sink on the perimeter of the room. It’s less likely to draw attention than when it’s in the spotlight, front and center.
What are you missing?
Open floor plans mean fewer walls, and that’s fine. But do you have a collection of family photos, or fine art prints, or the quilt lovingly stitched by grandma that you want to display?

Before you start demolition, do an inventory of what you want to look at every day and make sure you have the wall space to accommodate it all. A hallway, foyer or second floor landing can each make a great gallery space for displaying family memories and collectibles.
Need to get away from it all?
 Bedroom remodel by Metro Building & Remodeling
Bedroom remodel by Metro Building & Remodeling
Create visual or physical zones with area rugs and furniture groupings. Even pendant light fixtures and a peninsula cabinet with bar stool seating can differentiate spaces. Add a little bump-out nook with room for a comfy chair and side table or a window seat.
Look at under-used spaces in other parts of the home that can be updated for when someone longs for some “me time.” A finished basement is perfect for family members who want to watch the game and cheer – a bit too loudly – for their team. A guest bedroom that doesn’t get used often or a cozy attic getaway can become a den with another TV, a playroom for times you don’t need to keep a close eye on the kids, or simply a quiet space to read and relax.
 Finished basement by Metro Building & Remodeling
Finished basement by Metro Building & Remodeling
You have questions and we have answers
When we do a consultation for a remodeling project, we ask a lot of questions and do a lot of listening. Then we analyze your needs and make suggestions based on the real-world solutions and remodeling projects we’ve successfully completed for our satisfied clients. So, if you’re thinking of jumping on the bandwagon of open concept floor plans, or any trend you find intriguing, give us a call and we’ll design what’s just right for you and your family.

