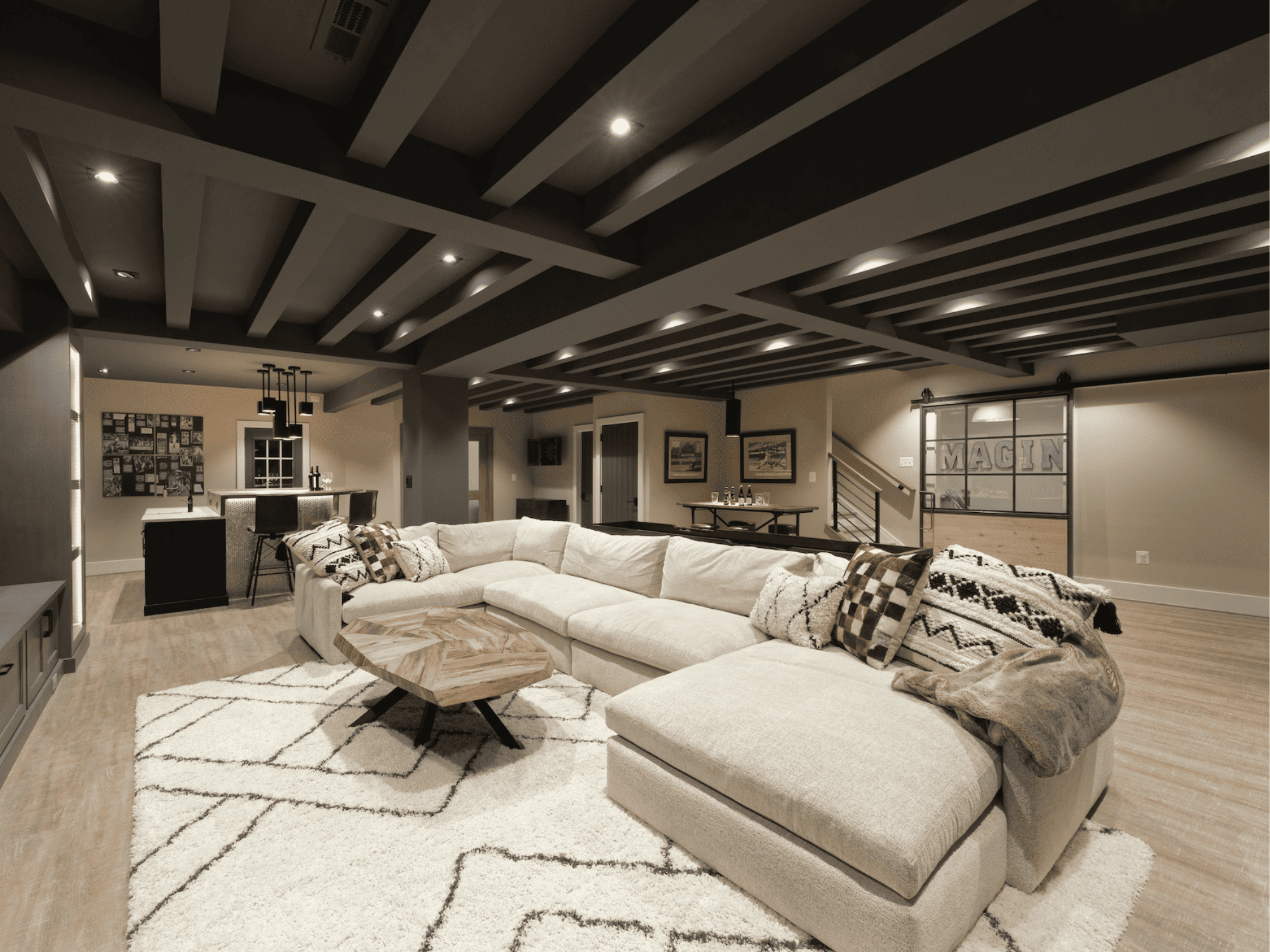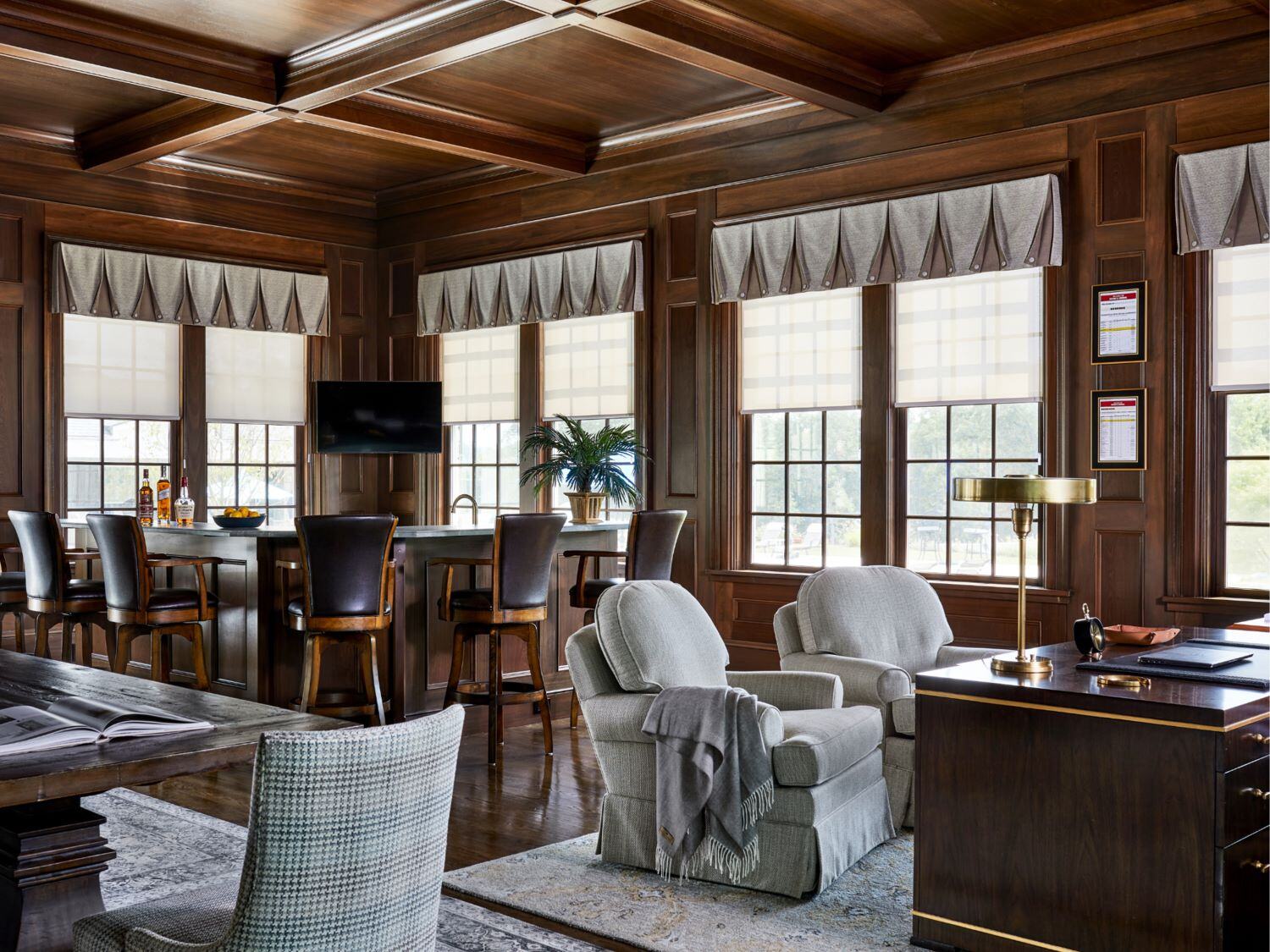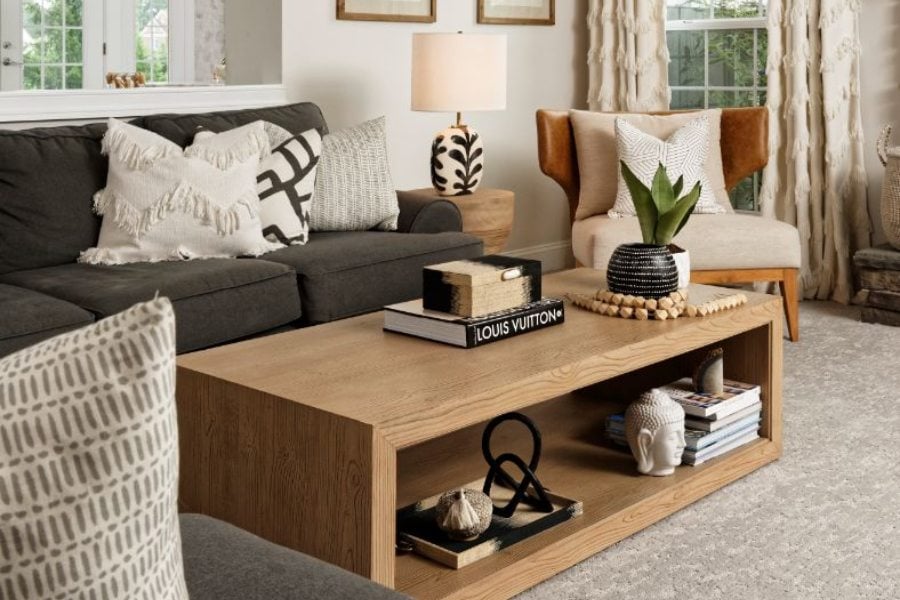4 Steps to Planning a Better Kitchen Remodel
At some point during the holidays, did your kitchen feel like a disaster area? Were dinner guests crowded around and underfoot while you tried to make mashed potatoes? We’re guessing you probably came up with a few ideas for things you’d like to change about your kitchen. Is it time to plan a kitchen remodel?
Perhaps nowhere else in your home does the successful blending of form and function result in as much long-term satisfaction as in your kitchen. But kitchens can be one of the most complex rooms in your home when it comes to planning. There are also exciting new products on the market. If you’ve made the decision that 2017 is the year to finally have a kitchen you love, we want to help! And starting with a good plan is something we really recommend.

Your input and role in the planning process is critical, so here are some tips on planning your kitchen remodel so that together we can design the best possible kitchen for you and your family.
1. Define how your new kitchen will be used and who will use it — now and over the life of the kitchen. With this list, you are helping map out how the kitchen must function:
- How many people live in the house (now and during the life of the kitchen)?
- Will you do much entertaining that will require food preparation or staging in the kitchen? If so what is your typical size guest list? (4 people, 20 people, 50 people?)
- What are the ages and needs of the people in the home and who will be using the kitchen? (Children, teens, adults, seniors, anyone with mobility or range-of-motion issues?)
- What do you typically use your kitchen for? (Only cooking? Eating breakfast together? As “command central” for the family?)
- Typically, how many people use the kitchen at the same time? And are they all cooking, or doing different things? (An efficient kitchen layout for one person cooking can get pretty crowded if two or more people are in the kitchen, especially if more than one person is cooking.)
- What types of cooking do you do? (Mostly family meals? Lots of baking? Preparing gourmet meals?)
- How much refrigerator and freezer space do you need?
- How big and what type of range top/stove and oven (or ovens) do you want?
- Do you need more than one sink? Or a pot-filler faucet at the stove?
- How much counter space do you need?
- How much and what kind of storage?
- Do you have any other special requirements for the kitchen?
When you have finished listing all the functional requirements of your kitchen remodel, you’re still not done!
2. Determine what you can afford or what you want to spend. Know where you want to splurge and what elements can be more budget-friendly.
3. Look online and gather ideas to help you communicate your design preferences and the look you have in mind for your kitchen. A website like Houzz can often provide you with all the reference and inspiration you will need. You can even create an online “idea book” on our Houzz site with the images you have collected and want to share with us.
 Photo courtesy Prévo Cabinetry. MBRG is a distributor of Prévo Cabinetry.
Photo courtesy Prévo Cabinetry. MBRG is a distributor of Prévo Cabinetry.
4. List your priorities for the scope of the project. What are the most important things you want? What are things that would be really nice to have but aren’t necessities? What are the things that are less important and you could live without if you had to?
With the above lists and planning done, you are well prepared to sit down with us to move into the design phase for your new kitchen. Because of your methodical pre-planning, the design and final results will be successful and provide you even greater satisfaction than you could have hoped. Let’s get started!
Save
Save
Save
Save
Save
Save
Save
Save


