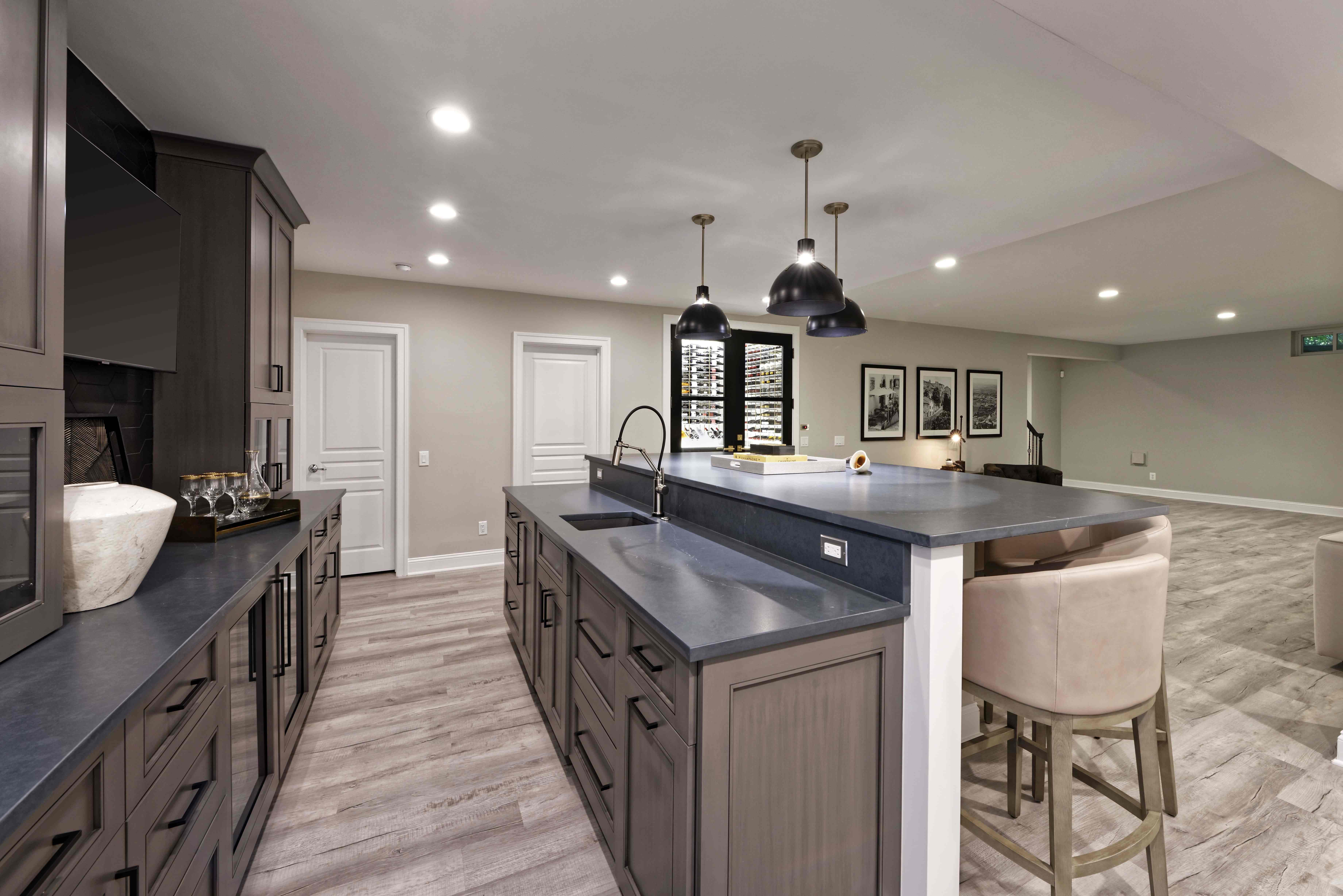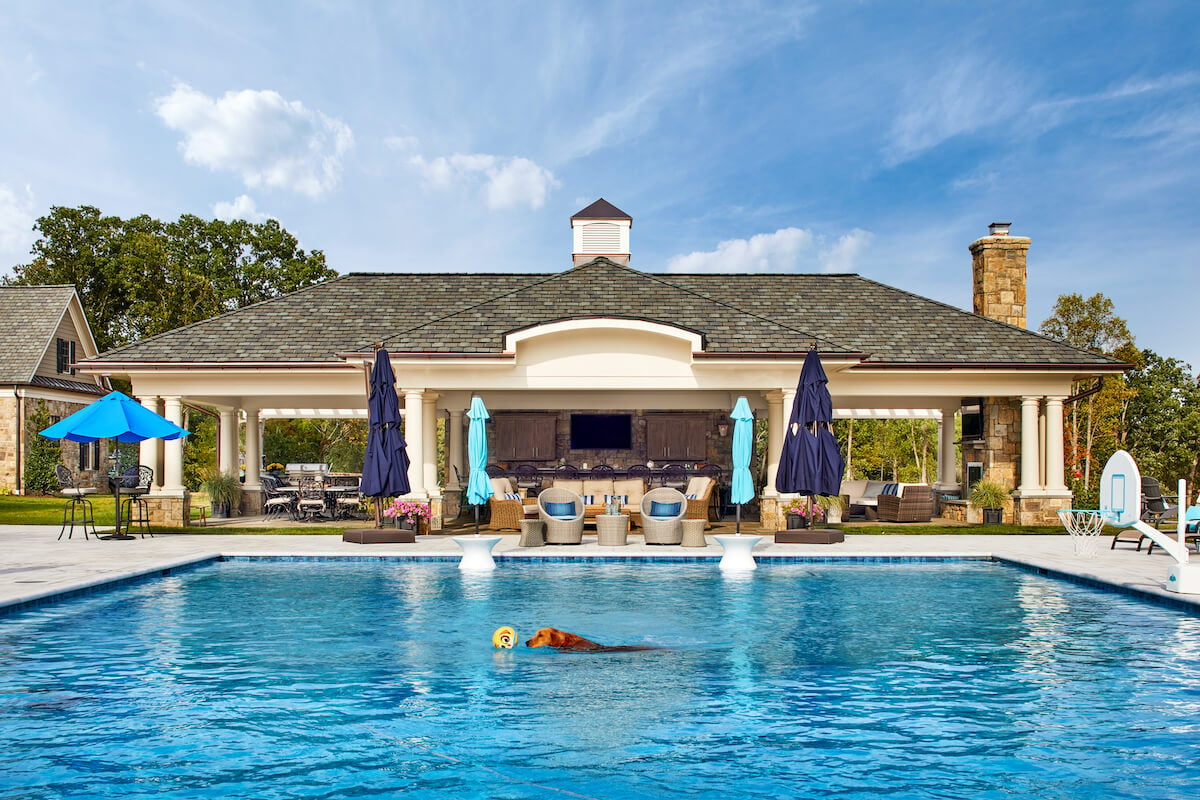
How to Plan an In-Law Suite Addition: Your Full Guide
An in-law suite is a smart home addition that offers the flexibility your family needs and adds value to your home!
Suppose you welcome aging parents, host long-term guests, or prepare for multigenerational living. In that case, this is a totally custom space that will bring plenty of comfort and privacy to whoever passes through.
Let’s explore the best ways to add an in-law suite, your choices in locations, and what to consider before building one.
What Is an In-Law Suite?
An in-law suite is a private living space designed to give family members their own area within or next to your home.
Beyond convenience, an in-law suite is an investment that can provide rental income down the line or make your home more appealing to future buyers. But before breaking ground, let's talk about layout, zoning laws, and how this addition will integrate with your home’s design.
What Does an In-Law Suite Include?
These spaces typically include a bedroom and a full bathroom. Some feature a kitchenette and a small living area. Others sport a full kitchen and living room, depending on the square footage you can spare.
In-law suites don’t always require a separate entrance, but they definitely can if you want to give guests (and yourselves) more independence.
What you include depends on the space you have available, so the first step is actually determining the best placement and layout based on your family’s needs and home’s footprint.

Where to Add an In-Law Suite
Your yard space, unused square footage in your home, and the needs of your guests will factor in when you're deciding the best place to create your in-law sweet addition. Let's go over your options.
Build an In-Law Suite Within the Footprint of Your Home
If you have unused space, converting it into an in-law suite is a cost-effective way to add livable square footage without expanding your home’s footprint. This is a great option for keeping your yard space intact while maximizing what you already have.
Some of the best areas for an in-law suite include:
- A finished basement remodel with a private entrance
- A converted dining room, spare bedroom, or unused home office
- Building a second level on your garage
- An attic conversion
Because these spaces don’t require a new foundation or roof, they tend to require a lower investment than home additions that expand the footprint.
Build an In-Law Suite onto Your Home
If you don't have the room to spare, a home addition is the best way to create a dedicated in-law suite. This type of expansion is ideal if you want to ensure privacy while still keeping the suite connected to your main home.
Benefits of building an in-law suite addition:
- Fully customized layout to suit mobility needs and long-term comfort
- Separate entrance options for added privacy
- Soundproofing or private hallway placement to create separation from main living areas
- Increased square footage that boosts resale value
While this option requires more planning and a larger investment, it allows you to design the space exactly how you need it—without sacrificing any space in your home.
Build an In-Law ADU Addition
Want to maximum independence? Well, a detached in-law suite or an ADU does just that. This standalone space is great for family members who want more privacy or even as a future rental opportunity.
A detached ADU home addition might include:
- A bedroom and bathroom for full comfort
- A kitchenette or full kitchen for complete independence
- A small living area for added functionality
- A separate entrance and outdoor space
This setup works well for lots of purposes—aging parents, long-term guests, a live-in nanny, or even an older child moving back home.
While ADUs require additional permits and a higher budget, they offer long-term flexibility and can even generate rental income in the future.
_11zon.jpg?width=923&height=616&name=D18016-0361_01%20(1)_11zon.jpg)
In-Law Suite Planning: Everything You Need to Consider Before You Build
When you're designing an in-law suite, you want to get it right. There are a lot of moving parts, but the goal is to create a space that’s comfortable, functional, and built to last.
Before jumping in, think about how the suite will be used—who will live there, how much privacy they’ll need, and what features will make life easier. Here are a few invaluable considerations to get your planning started on the right foot.
Will the In-Law Suite Have a Separate Entrance?
Deciding on a private entrance is an important step in planning an in-law suite addition. If you’re creating a space for aging parents or close family members, a separate entry may not be necessary, but it can provide extra independence and privacy.
Things to think about:
- If the suite is for guests or a potential rental, a private entrance makes sense.
- A separate entry helps reduce traffic through the main house, especially if schedules don’t align.
- If you want a mix of connection and privacy, consider a patio door leading to a private outdoor space instead.
There’s no right or wrong answer—it just depends on your lifestyle and how the space will be used.
What Functions Will the Suite Serve?
An in-law suite is more than just a bedroom and bathroom—it should be a fully functional space that enhances daily life for its residents.
While every home addition is different, the best designs consider both current and future needs to ensure the suite is comfortable, practical, and adaptable over time.
Think beyond just a sleeping space. What else will make the suite feel like home?
- A Cozy Living Area: A small sitting room or den can give the resident their own space to relax, watch TV, or read without feeling confined to a bedroom.
- Laundry Access: A private washer and dryer can be a game-changer, eliminating the need for residents to trek through the main house to do laundry.
- A Kitchenette or Dining Nook: If the suite is meant to be more independent, having a space to store and prepare meals can add convenience and autonomy.
- Extra Storage: Built-in shelving, a walk-in closet, or additional cabinets can help maximize organization and keep the suite tidy.
- An Office or Hobby Room: If your in-law suite is for a working professional, a remote worker, or someone with hobbies like crafting or music, adding a dedicated workspace can make it even more functional.
The beauty of designing an in-law suite addition is that it can be tailored to fit the lifestyle of whoever will be using it. Some homeowners even incorporate multipurpose spaces, such as a Murphy bed in a sitting room, to allow for a more flexible layout.
Thinking through all of these elements ahead of time will help create a comfortable, well-thought-out home addition that serves its purpose both now and in the future.
Should You Include a Kitchenette?
Instead of sharing the main kitchen, a kitchenette allows for some breathing room. Your guests or long-term residents can have coffee in peace, and you can enjoy meals separately when you'd prefer.
What to include in a kitchenette:
- Compact fridge and freezer for personal groceries
- Microwave and a small cooktop for simple meal prep
- Cabinet storage for dishes and pantry items
- Seating area for casual dining
For a longer stay, a larger kitchen space with a dining area might be a better fit. Just keep in mind that some local codes may set limits on what you can include, so check in with home addition contractors before finalizing plans.
How Will You Maintain Privacy?
Privacy is probably why you're thinking about an in-law suite in the first place, so it's important to cover all your bases.
Whether the suite is built within the home or as an attached or detached home addition, there are plenty of ways to create a sense of privacy while keeping it warm and inviting.
Here’s how to design an in-law suite that prioritizes privacy:
- Strategic Placement: If the suite is within the main house, consider placing it in a quieter section, away from high-traffic areas like the kitchen or living room. Adding a hallway buffer or situating it at the rear of the home can provide extra separation.
- Soundproofing Features: Noise can be a big concern, especially in shared living spaces. Insulation, built-in cabinetry, plush carpeting, and solid-core doors can all help minimize sound transfer between the in-law suite and the rest of the home.
- A Separate Entrance: A dedicated entryway ensures that coming and going doesn’t disturb anyone. This can be a direct exterior door, a private patio entrance, or even a side-door pathway leading from a garage.
- Private Outdoor Space: A small patio or deck can give your guest a personal retreat to enjoy fresh air and relaxation without feeling like they’re intruding on shared family spaces.
For larger room additions, some homeowners even design mini-apartments with a private living space, kitchenette, and laundry area to create true independence within the home.
No matter what layout you choose, making privacy a priority ensures that your in-law suite addition feels welcoming, comfortable, and functional for everyone.
-1.png?width=2000&height=1500&name=FEB%20Content%20%232%20-%20How%20to%20Prepare%20for%20a%20Remodel_%20A%20Step-by-Step%20Checklist%20(2)-1.png)
Check Your Local Building Codes
Before starting your in-law suite addition, check your local zoning laws and building codes—some areas have restrictions on secondary suites.
Common requirements for in-law suites:
- You must live on the property full-time.
- There may need to be a separate entrance from the main house.
- Water and sewer connections could require special permits.
- There may be parking requirements, such as a dedicated driveway or garage space.
Working with experienced home addition contractors ensures everything is done by the book so there are no surprises down the road.
Will Accessibility Be Needed?
If the in-law suite is being designed for aging parents, multigenerational living, or long-term guests, incorporating accessible features can be a smart investment.
Even if mobility isn’t an issue now, designing with future needs in mind can ensure your suite remains safe, convenient, and adaptable well into the future.
Accessibility features to consider in an in-law suite:
- No-Step Entryways & Wide Doorways: Ensuring doorways and hallways are wide enough for walkers or wheelchairs can improve mobility and future-proof the space.
- Walk-In Showers with Grab Bars: A zero-threshold shower with built-in seating and handrails makes bathing safer and easier.
- Lever-Style Door Handles & Easy-Use Fixtures: Replacing traditional round doorknobs with lever handles ensures doors can be opened with minimal effort.
- Lowered Light Switches & Raised Outlets: Adjusting placement makes them more accessible for seated individuals or those with limited mobility.
- Slip-Resistant Flooring: Choosing materials that reduce the risk of slips and falls, such as textured tile or non-slip vinyl, enhances safety.
Even if accessibility isn’t an immediate concern, planning ahead ensures that your home addition remains comfortable, functional, and welcoming for all stages of life.
Ready to Make Room for More?
An in-law suite is a fantastic way to add flexibility, comfort, and value to your home. With the right design, it’s possible to balance independence and connection while keeping your home’s flow and style intact.
Thinking about adding an in-law suite? Metro Building & Remodeling Group can help you design a space that works for your family, guests, and long-term residents. Let’s make it happen—reach out to us and let's schedule a chat!

