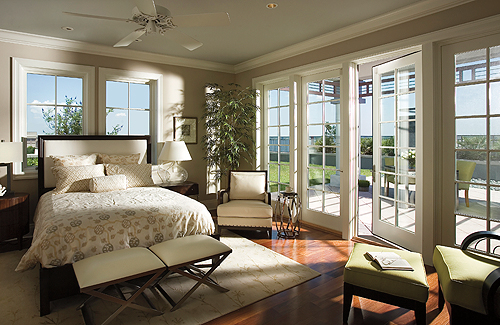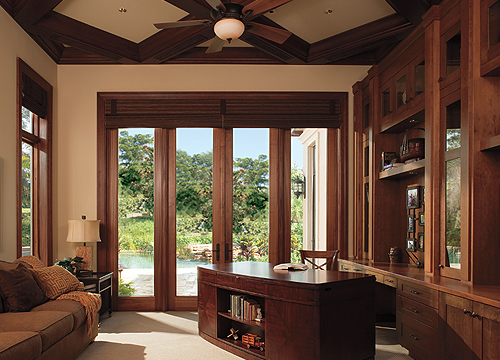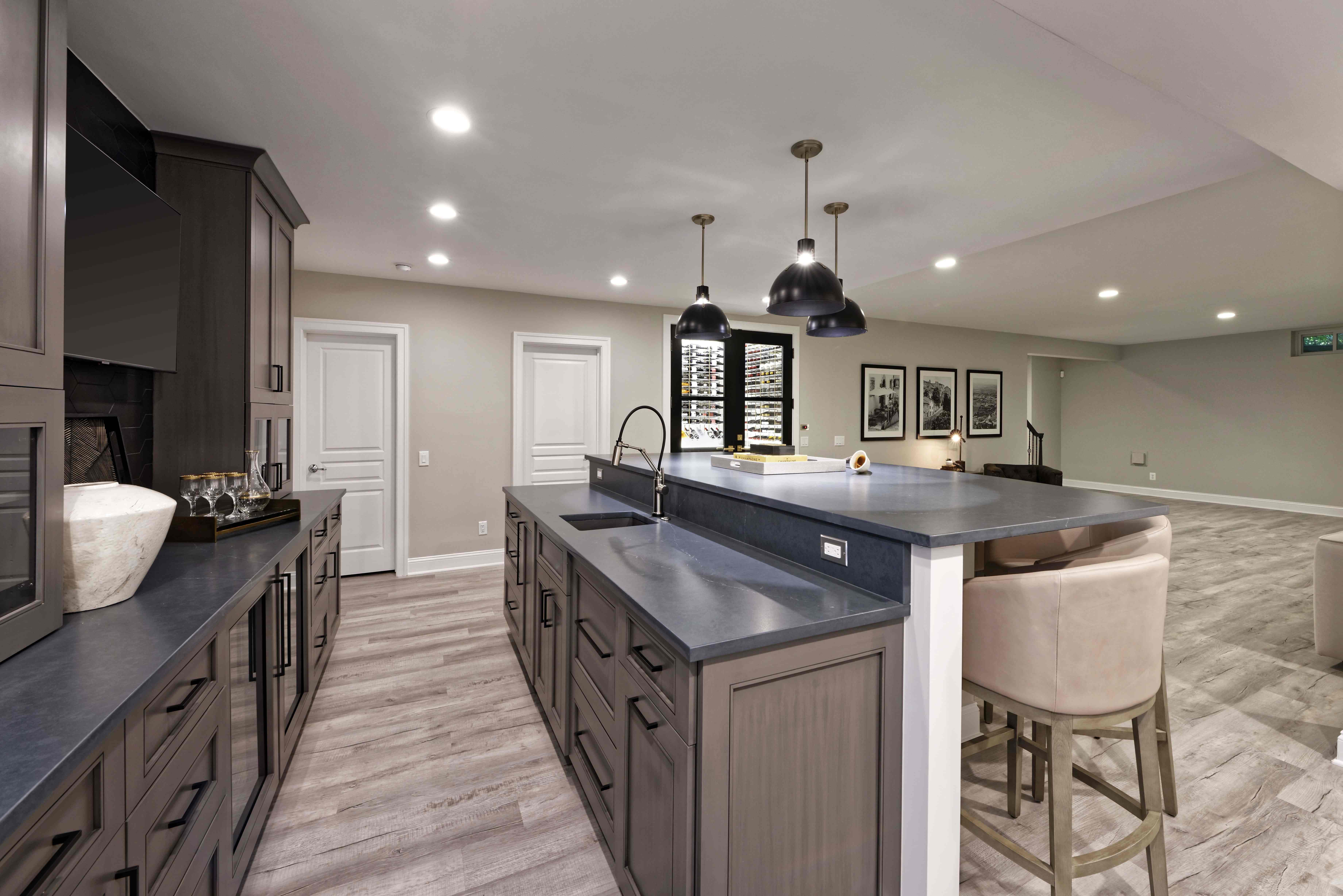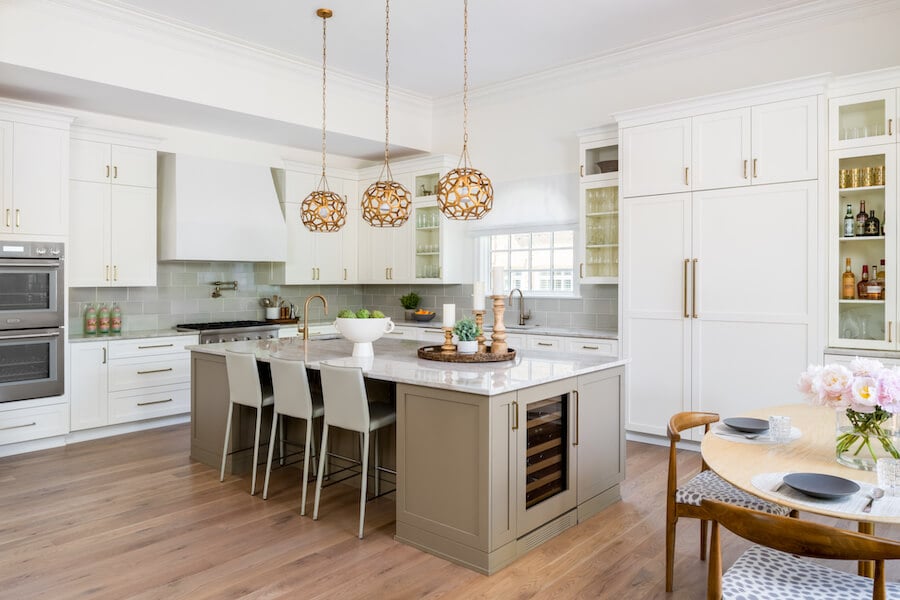Home Additions That Plan Ahead
Can today’s playroom become tomorrow’s master suite? Can a home office become a private suite for in-laws?
Yes, with a “plan ahead” approach that can double the value of your home addition. A home addition is a great way to enjoy the extra room you need today. But when you plan ahead, you will also enjoy living space that can easily adapt as your needs change in the future.
Planning ahead is important for any kind of remodeling, but it is especially important when you’re putting on an addition. We can work with you to design a space that looks beautiful and functions efficiently for you today, yet has the built-in flexibility to change as your lifestyle and family needs continue to evolve. Best of all, when you do get ready to repurpose your space, remodeling will cost much less because of what’s already been included in the original home addition.
Here are three “plan ahead” ideas to help you explore possibilities for your own home addition.
Home Addition Idea #1: Full House to Empty Nest
If you have young children, a roomy first-floor playroom is a smart investment that provides plenty of active family time all in the safety of an indoor play space. In terms of meeting today’s needs, this type of home addition should include ample storage for toys, open play space, plus floors and walls that are durable and easy to clean.
 Photo courtesy Pella® Windows & Doors
Photo courtesy Pella® Windows & Doors
What happens once the kids have outgrown the playroom? Well, when you plan ahead, a well-designed playroom can easily be remodeled into one of today’s most desirable home features: a first-floor master suite. To make the conversion as easy as possible, make sure the size of the home addition will function well for today’s playroom and the future master suite. Anticipate how storage space could work for toys now and clothes later. Today’s remodeling might also include a half-bath, but with plenty of room in the floor plan to add a luxurious full bath later. When it comes to thinking ahead about your home addition, communication with us is the key to success.
Home Addition Idea #2: In-boxes to In-laws
Do you need extra space for a home office? Design it now with a separate entrance (and with an eye toward meeting tax-deduction “exclusive use” requirements), and you will also create a home addition that can later function as an ideal in-law suite. As part of today’s home office remodeling, build in features that will make the space work well now and, later, help elderly relatives enjoy a safe yet independent lifestyle. For example, consider lever-style handles rather than knobs, hard-surface flooring rather than carpeting, and a bathroom that is (or can easily become) accessible if mobility is an issue. We can design features such as built-in cabinetry, a fireplace or a vaulted ceiling that can give the office an impressive ambiance today, while providing the future in-law suite a touch of luxury.
 Photo courtesy Pella® Windows & Doors
Photo courtesy Pella® Windows & Doors
Home Addition Idea #3: Homework to Workouts
What you need is an extra bedroom and bathroom for the kids. What you ultimately want, however, is a home gym. By thinking ahead, we can design the immediate extra bedroom and bath the family needs and, once the kids are off to school, convert the space for your own personal fitness club.
No matter what kind of space you need today, think about and let us know what you may want down the road. You can have future functionality built-in right along with today’s addition. If you’d like to explore how a “plan ahead” approach can increase your living space and save you money down the line, please give us a call.
Save

