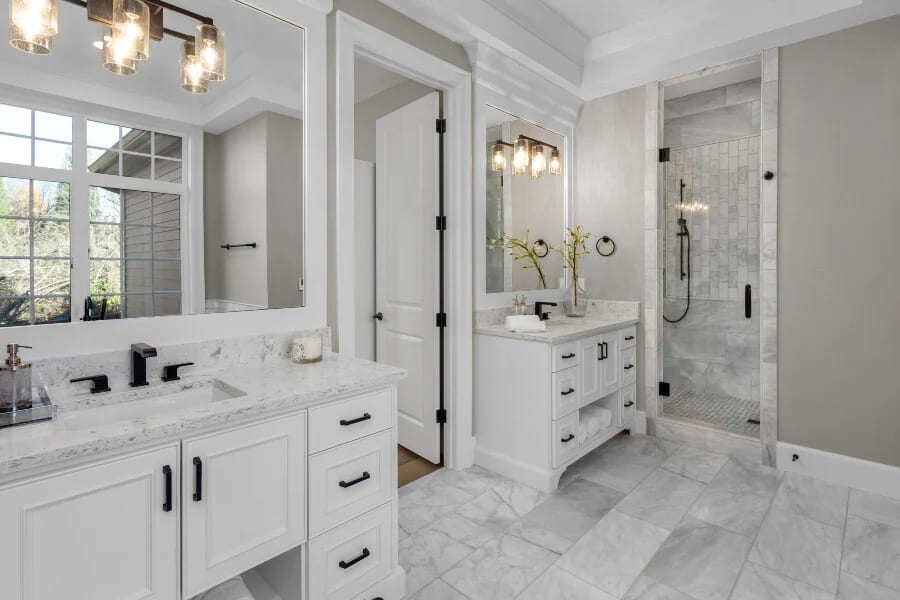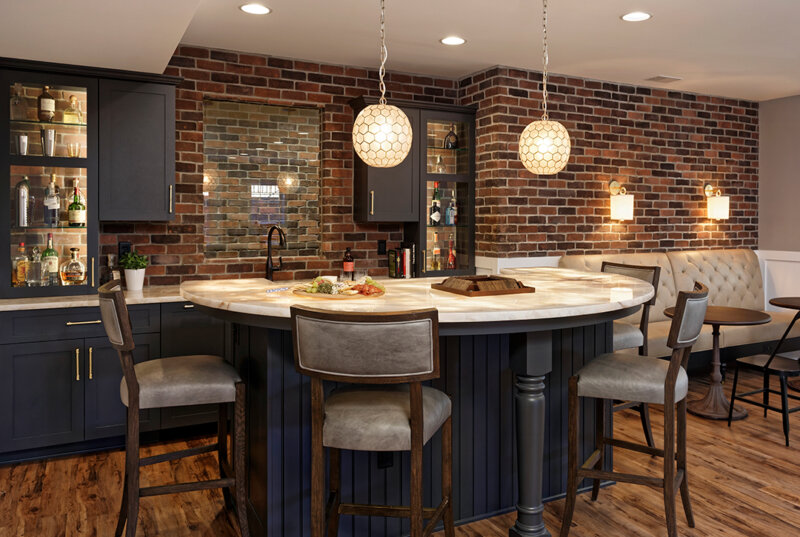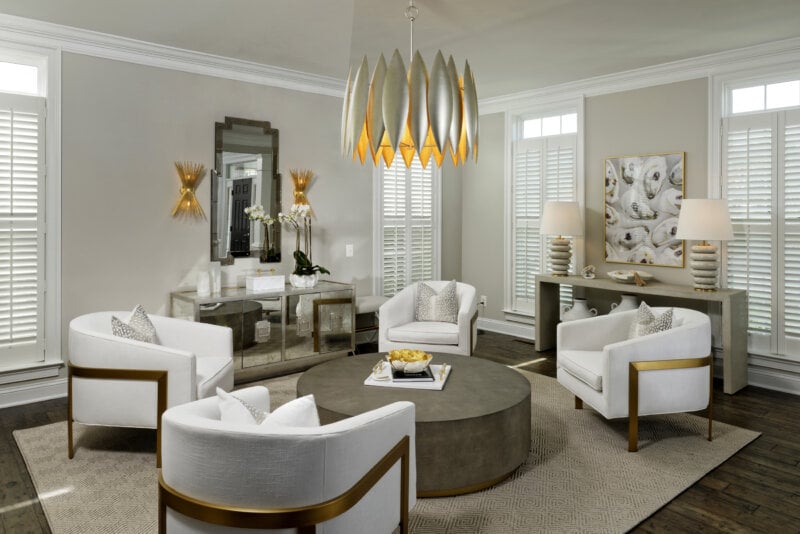
Jack and Jill Bathroom Ideas
Jack and Jill bathrooms are functional and space-saving options that also allow an opportunity for creative designs. The term is used to describe shared bathrooms that have two doors that open to two different rooms, usually shared by siblings or roommates. Jack and Jill bathrooms can also connect two guest rooms or a bedroom with a home office, den, or other common room. Keep reading for inspiration on different layouts and styles for Jack and Jill bathrooms.
Purpose and Design
When designing a Jack and Jill bathroom it’s important to keep the users in mind. If younger siblings are going to be sharing the bathroom, some of the best design qualities will come from giving each kid a sense of their own space. You can draw inspiration from each child’s bedroom to help with this. One factor to consider is whether to include a double vanity or not. If your Jack and Jill bathroom is connecting two guest rooms or common spaces, you can create a more cohesive and neutral look. Overall, no matter who you’re designing your bathroom for, it’s important to create symmetry throughout the space.
Maximize Storage
Another important feature to include in Jack and Jill bathrooms is plenty of storage space as it will be used by multiple people. This can help keep everything organized and in the right place. Creating custom storage solutions such as adding in-set medicine cabinets, deep vanity drawers, or built-in shelving solutions can also help elevate the space.
Privacy
If privacy is still a worry when designing a Jack and Jill bathroom, adding a separate shower and toilet area can allow for the more private area of the bathroom to be behind a door with access to the sink or storage still accessible. Another important feature is adding locks on the bathroom doors to prevent any unwanted interruption. Adding frosted or textured glass to shower doors can also add privacy while still allowing for light. Lastly, if you have two vanities, separating the two with a cabinet hutch or privacy wall can also help create two distinct spaces.
Fixtures
When designing what fixtures to put in your Jack and Jill bathroom, choosing ones with higher quality and durability is important. Fixtures can also be a great way to make your space cohesive as sticking to one sort of style throughout the space can tie it together. Also think about cleaning when choosing fixtures, and which ones will be cleaned easiest.
Lighting
Another important feature to understand when designing a Jack and Jill bathroom is lighting. Well-designed lighting can unite a space and make it feel more comfortable. Adding
wall sconces can be a great option for Jack and Jill bathrooms, especially if they are installed on either side of a double vanity making it more accessible for the users. If you have been considering adding or remodeling a Jack and Jill bathroom in your home, give us a call for a free consultation. Our award-winning designs and customer satisfaction-focused team is ready to discuss your project.




