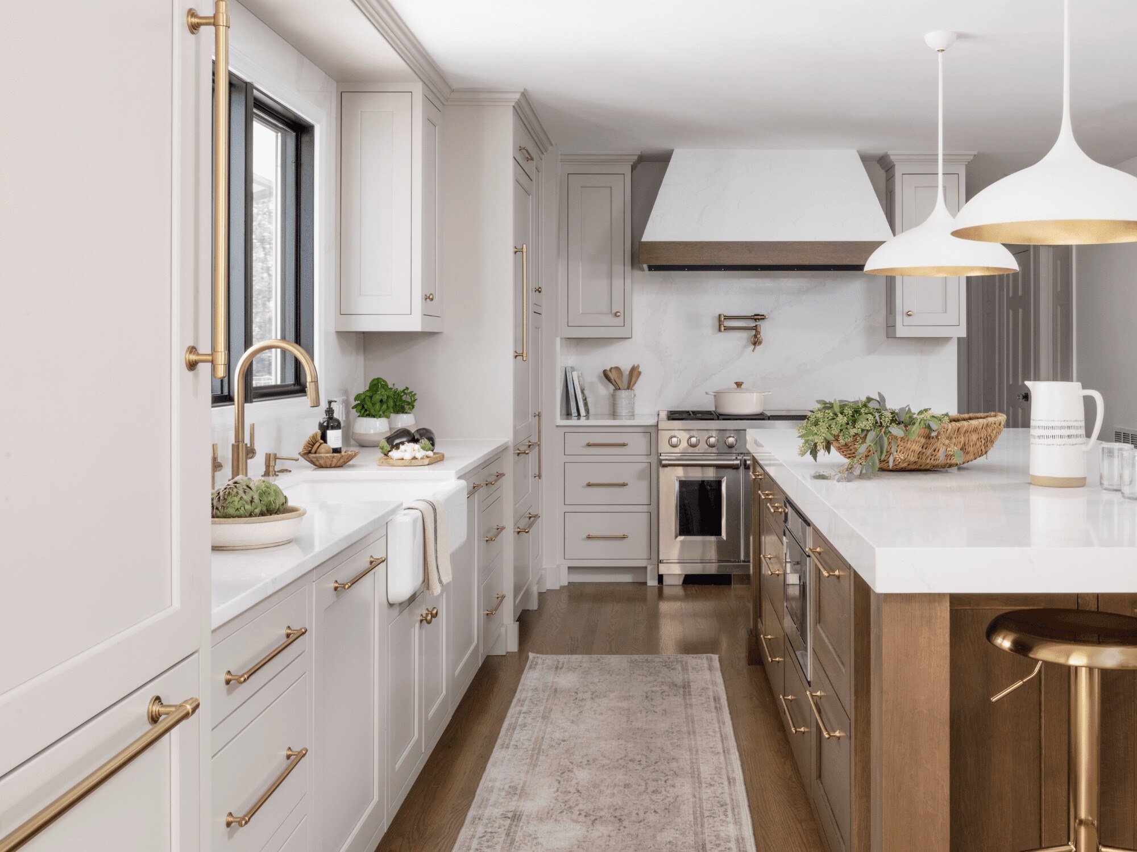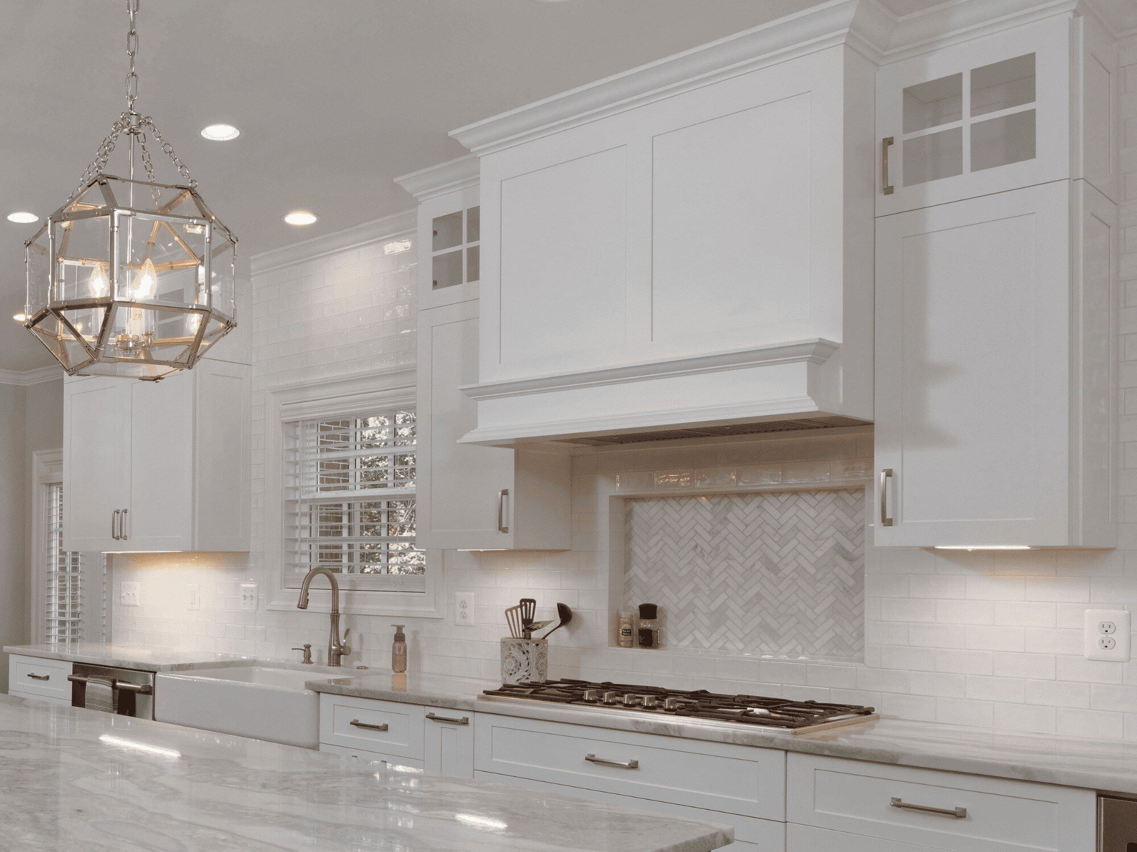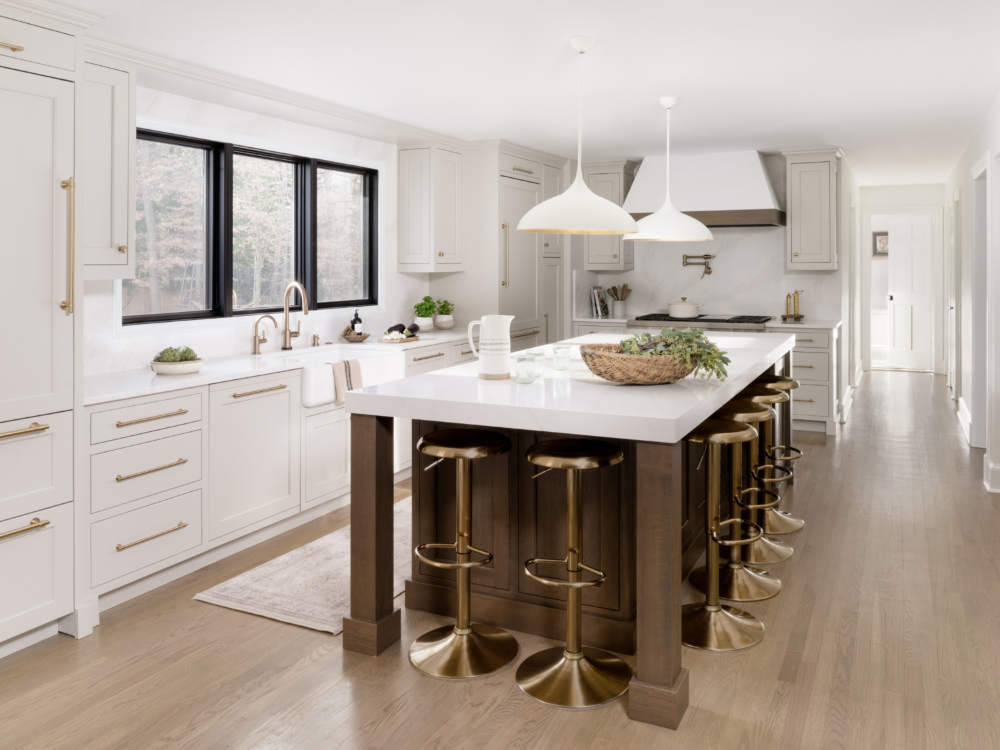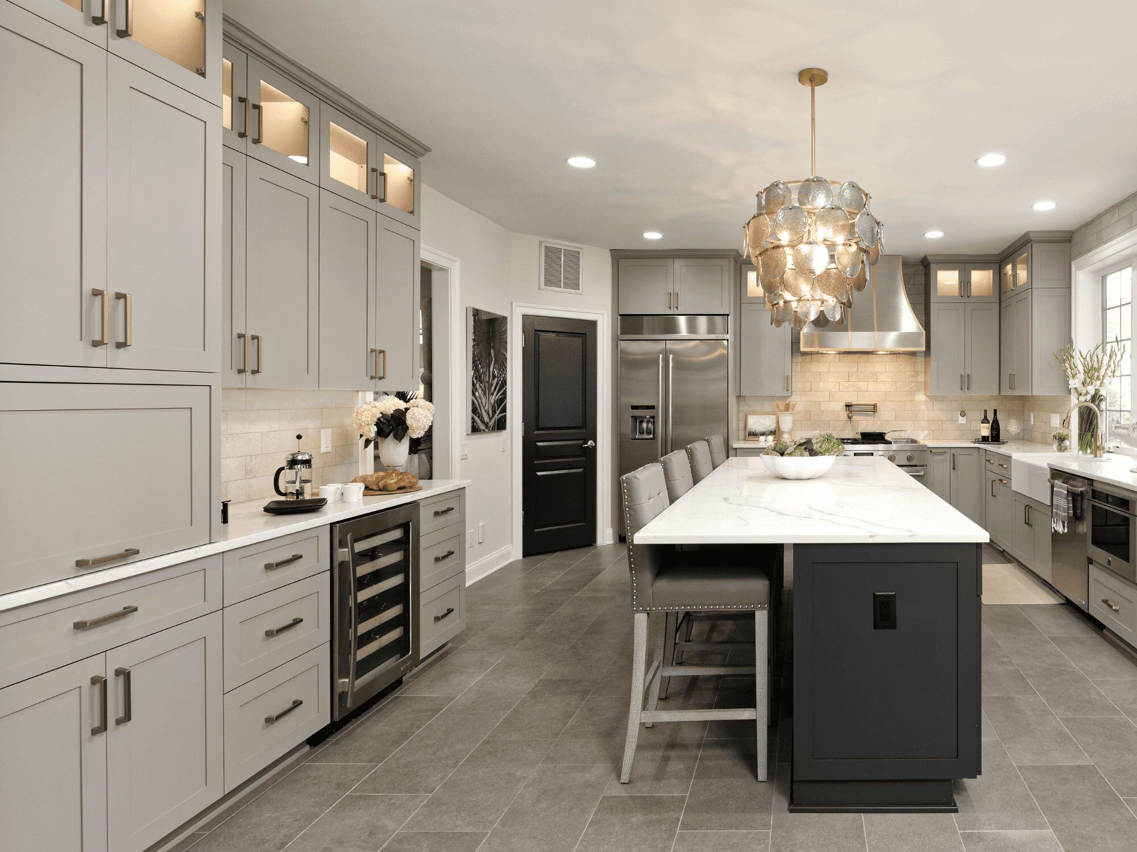
9 Kitchen Remodeling Ideas: Expanding Your Possibilities
Ready to reimagine your kitchen?
From lavish, high-end finishes to cozy farmhouse details, kitchens today offer opportunities for style, function, and personality. Imagine ideas like natural wood cabinets, stunning statement ceilings, or a seamless flow into an outdoor kitchen.
Explore fresh kitchen remodeling ideas that not only enhance your home but also turn your kitchen into the perfect place for gathering, cooking, and creating memories.
Read on to find out what kitchen remodeling ideas top designers are talking about!
1. A Back Kitchen That Stuns
Of course, back kitchens are nothing new, but homeowners and designers are taking the style of these little spaces to new heights. Features like sinks, dishwashers, wine coolers, and ice makers are common in the back kitchen, but what's a feature you may not have thought of?
Experiment with vibrant colors, striking backsplash tiles, or fluted natural wood cabinets to make the space pop. Choose a vivid accent color from your kitchen and amplify it here for a more dramatic effect. Go for a statement light fixture, like a sculptural pendant, to add a wow factor. A stunning back kitchen can be where functionality meets design, offering both practical storage and an area to showcase personal style.
Not sure if a back kitchen is in the budget? Work with your designer to add this space within your existing square footage to control costs.
2. Let Zellige Tile Shine
Zellige tiles continue to be a must-have in kitchen remodeling with their soft, lustrous finish and organic texture. These intriguing tiles are available in many shades, from off-white and soft blush to vibrant seafoam and deep navy. Because of how Zellige is made, no two tiles are exactly the same, giving an artisanal feel to your space.
Zellige tiles add personality without overpowering other finishes. Consider using Zellige tiles in your back kitchen, on your backsplash between the lower and upper cabinets, or even as an accent wall extending from countertop to ceiling.

3. Expand Your Kitchen to the Great Outdoors
Expanding your kitchen to connect with outdoor living spaces is one of the most popular kitchen remodeling ideas and has been for years. By installing large, foldable glass panels, you can seamlessly blend your kitchen with an outdoor area. This not only enhances the flow of your home but also creates the perfect space for entertaining and quiet nights under the stars.
Picture a custom outdoor kitchen with a sink, built-in grill, hibachi grill, icemaker, mini-fridge, and even a dishwasher for food prep, cooking, and cleanup. Add natural wood cabinets like teak for storage, and you’ve got a space that’s both functional and stylish.
Outdoor living rooms, featuring a fireplace or fire pit, are another trend gaining momentum in outdoor kitchen renovations. They bring warmth and comfort while allowing you to cook, mingle, and enjoy the outdoors simultaneously.
4. Give Your Shaker Cabinets an Update
Shaker-style cabinets remain the top choice in kitchen remodeling, thanks to their perfect blend of modern and traditional. Now, this timeless style is getting a fresh twist. The familiar thick borders are becoming sleeker and narrower, giving the cabinets a minimalist yet elegant look.
Pair this updated style with natural wood cabinets or earthy, vibrant paint colors to bring warmth and texture into your kitchen renovation. This subtle yet sophisticated evolution of Shaker cabinets makes them ideal for achieving the best of both worlds: timeless design with a contemporary edge.

5. Rethink Your Upper Cabinets
Countertop hutches are set to be one of the biggest kitchen design trends in 2025, offering a perfect blend of function and beauty. These versatile cabinets often feature a mix of panel and glass fronts, providing stylish storage while maintaining an airy feel.
They’re also great for hiding appliances, serving as an elegant appliance garage. What makes these cabinets stand out is their vintage furniture-like appearance, which adds character and charm to any kitchen renovation. The trend of mixing old and new pieces has been popular for years, and countertop hutches fit perfectly into this modern-meets-vintage aesthetic.
6. Elevate Your Range Hood
Move over stainless steel—kitchen design trends in 2025 are all about plaster range hoods that blend seamlessly into any style. Plaster hoods offer a more timeless and elegant look, elevating your kitchen’s aesthetic. These custom range hoods can be paired with natural wood and stone countertops to create a style that feels current and timeless all at once. Whether paired with soft neutrals or bold colors, plaster hoods are versatile and can bring a refined touch to your kitchen renovation.
7. Make Your Island a Multi-Tool
Your kitchen island can be much more than just a countertop—it's a true multitasking hub for cooking, storage, and organization. Hidden outlets and device chargers ensure your gadgets stay powered without cluttering up the space.
Custom organization features like pull-out shelves, lower drawers with dividers, and even hidden toe kick drawers make storing utensils, pots, and pans a breeze. Consider adding a cantilevered countertop for extra seating, perfect for casual dining.
Incorporating an induction cooktop directly into the island enhances functionality while maintaining a sleek, modern look while providing a safer way to cool.
By piling this much function into your kitchen island, you may be able to forego the addition you thought your needed. This will save you on kitchen remodeling costs that you could apply elsewhere in your home or to put toward higher-end finishes.
8. Get Ready for Panel Ready Appliances
Panel ready appliances are a hallmark of luxury kitchen design, allowing for a seamless, cohesive look where stainless steel doesn’t break up your aesthetic. These appliances blend right into your cabinetry, creating a sophisticated and unified appearance.
Today, panel ready options are widely available, including smart appliances. However, they won’t allow for external features like ice makers or smart screens to maintain their sleek design. However, panel ready appliances are an essential element in achieving that high-end, polished look.

9. Enhance the "5th Wall"
There isn’t much space in a kitchen for bold wallpaper or wall treatments, making the ceiling an ideal spot for adding visual interest. A statement ceiling can elevate the entire kitchen design. Coffered ceilings bring depth and a refined, traditional look, perfect for classic or transitional kitchens. Wooden beams add warmth and rustic charm, making them ideal for farmhouse or industrial-style kitchens. For a sleek, coastal vibe, consider shiplap ceilings, which offer a clean, relaxed feel.
Ready to Transform Your Kitchen? We're Here to Help!
Transforming your kitchen is an exciting opportunity to blend style, functionality, and the latest design trends. Whether you're envisioning sleek cabinetry, a bold new layout, or adding high-end finishes, the possibilities are endless.
Metro Building & Remodeling Group is here to guide you through every step of the process, offering expert skill and personalized design. Trust MBRG to bring your kitchen renovation ideas to life with ease and confidence.
Contact us today to start planning the kitchen of your dreams!
Save
Save
Save
Save
Save
Save
Save
Save
Save
Save
Save
Save
Sav



