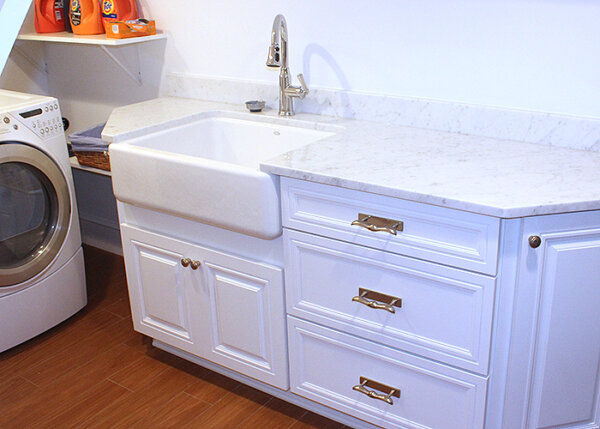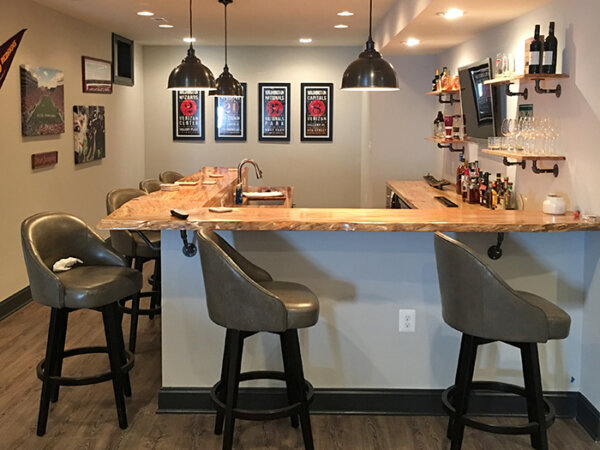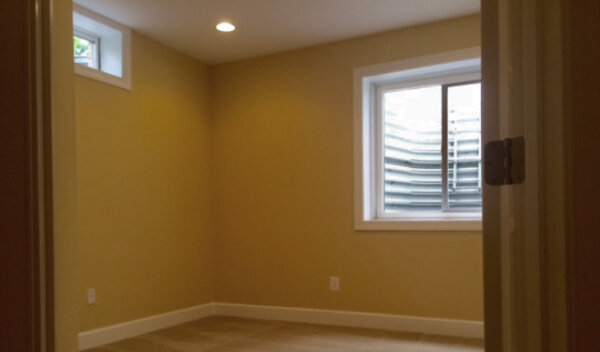5 Ways Basement Remodeling is Different
If your home feels too small for your growing family or changing lifestyle and you’re looking for a way to add more room, one of the first things you should think about is basement remodeling. Finishing a basement to meet your family’s needs is one of the most cost-effective ways to increase the usable living and storage space in your home.
Where to begin when finishing a basement
Any remodeling project begins with a little bit of dreaming and a lot of planning. Finishing a basement requires consideration of a few additional construction details, even before you get to thinking about how the room will be used and how it will look.
We’re pros at basement remodeling and have helped lots of homeowners visualize all the possibilities of their basement space, and then bring those dreams to reality. So, before you think about how much built-in storage you need or where to put the wet bar and TV, here are 5 things we know your basement remodeling plan needs that you probably don’t worry about when updating the rest of your home.
.jpg?width=600&height=450&name=basement-bar-island-600x450%20(1).jpg) Finished basement by MBRG
Finished basement by MBRG
1/ Moisture
Often, the most challenging thing to deal with in finishing a basement is the presence of moisture. Basements need to be – and stay – dry before you add any new building materials to the space. That means checking to make sure that there isn’t any existing moisture damage or mold problem that needs remediation, and that the foundation is checked for possible places where it might leak. Once we know the space will stay dry, we can proceed with making it a great living space for your family.
2/ Plumbing
Whether your home is old or brand new, an unfinished basement probably doesn’t have the proper plumbing you’re going to need if you want to use the space for your kids to play or to entertain guests. If you want to add a full bath, or even a powder room, plumbing needs to be added that will not only bring hot and cold running water to the bath, but also pump the waste water up and out of the below-ground space. It may mean breaking the concrete slab and connecting it to an existing plumbing stack located somewhere else in the basement.
 Finished basement laundry room by MBRG
Finished basement laundry room by MBRG
3/ Flooring
Temperature and moisture are 2 things that definitely affect your choice of flooring in the basement. While a cool floor might sound like a nice respite on a hot, humid summer day, it’s not so nice in the middle of winter when your kids need to stay indoors to play. Hardwood floors are not recommended for use in basements, but engineered wood or laminate flooring used with area rugs work well. Wall-to-wall carpeting is a good choice for warmth once any moisture problem is taken care of. And insulating the floor (and the walls) is an important consideration for maintaining a comfortable temperature and controlling condensation.
4/ Lighting
The typical basement has challenges like low ceilings, small windows and poor natural lighting. When finishing a basement, there usually isn’t an option to add a wall of large windows to let in more natural light, as you might do in a family room, so some good planning and design is needed to create a brighter space. Well-placed recessed ceiling light fixtures supplemented with other task lighting and ambient light sources can make the space warm and welcoming.
 Finished basement by MBRG
Finished basement by MBRG
5/ Egress
You’re unlikely to hear the word “egress” used in any residential remodeling project other than the basement. That’s because it is now required for you to have a way to get out of the basement in an emergency other than the stairway to the first floor. If your lot allows for a walk-out basement door, your problem is solved. But if it is all below grade, you need to add at least one window that opens and is large enough for an adult to go through. There are special basement egress windows made that include built-in steps and a window well that allow someone to climb out.
 Finished basement egress window by MBRG
Finished basement egress window by MBRG
Once we’ve solved any problems, explore the possibilities! Start with how you’d like your space to function. Be specific about the family activities you want to enjoy there. A media room, for example, will have a different layout, design, lighting and wiring compared to a workout room. Or, maybe you want a wine cellar, cozy family room, or home office. If storage is desired, the right solution for storing frequently used items will be much different than creating storage for holiday decorations that only need to be accessed once a year.
So, don’t wait another day to have your basement become your favorite place in the house. Call us today or submit our contact form. We’d be delighted to take a look at the space, share some ideas, and help you discover all the basement remodeling possibilities waiting for you.