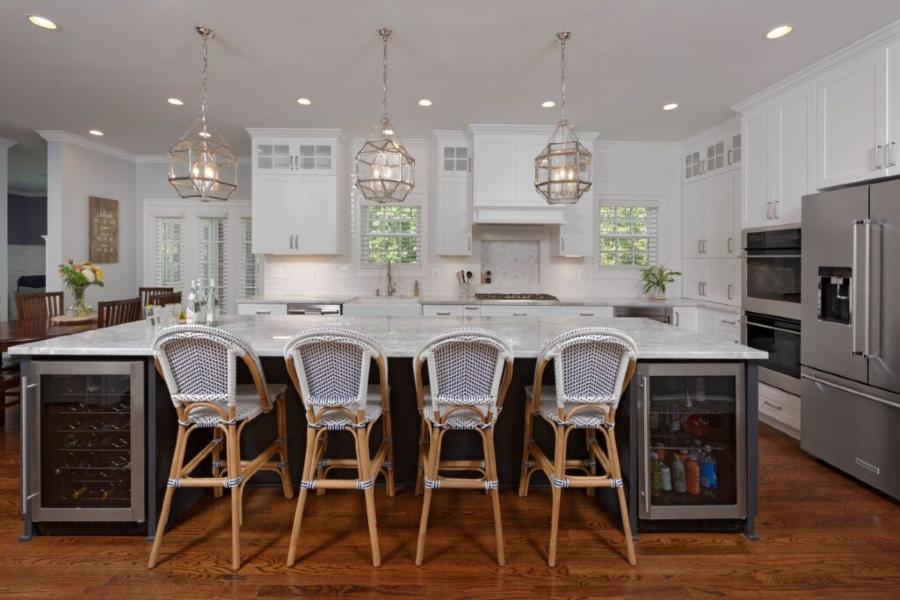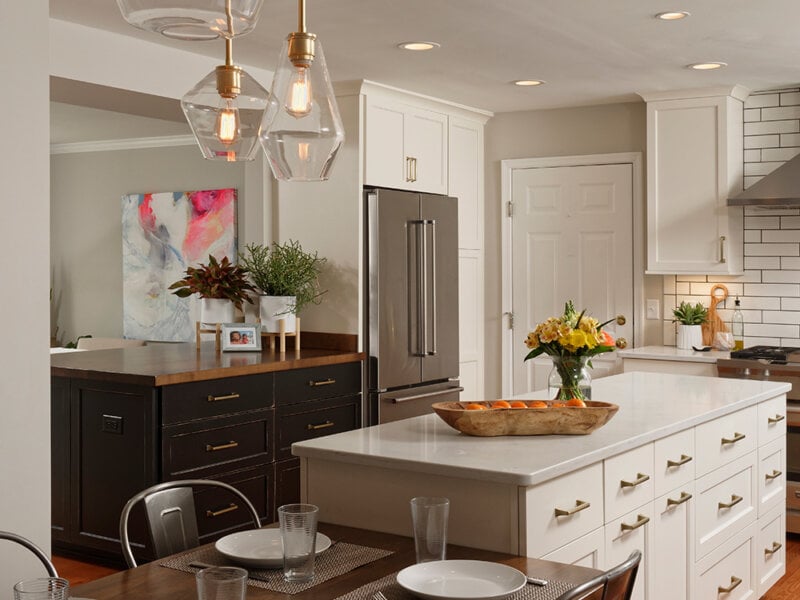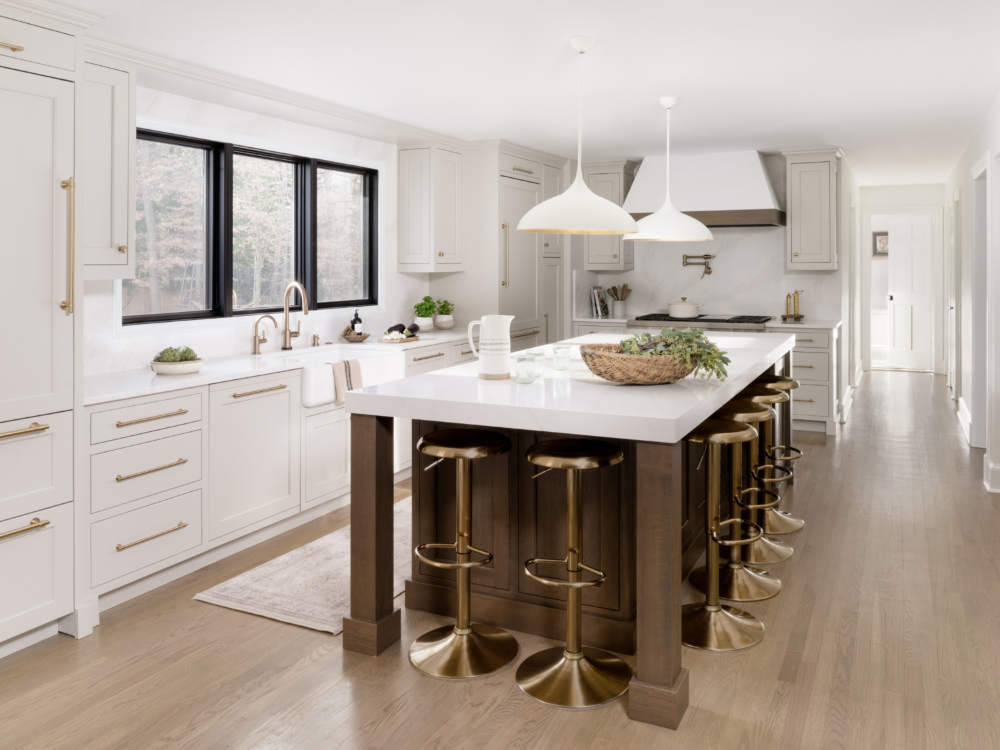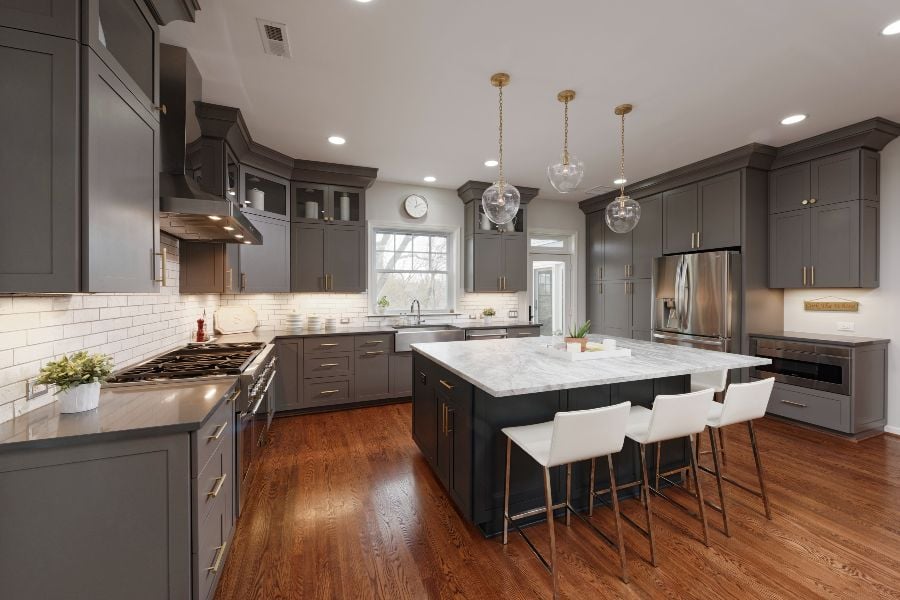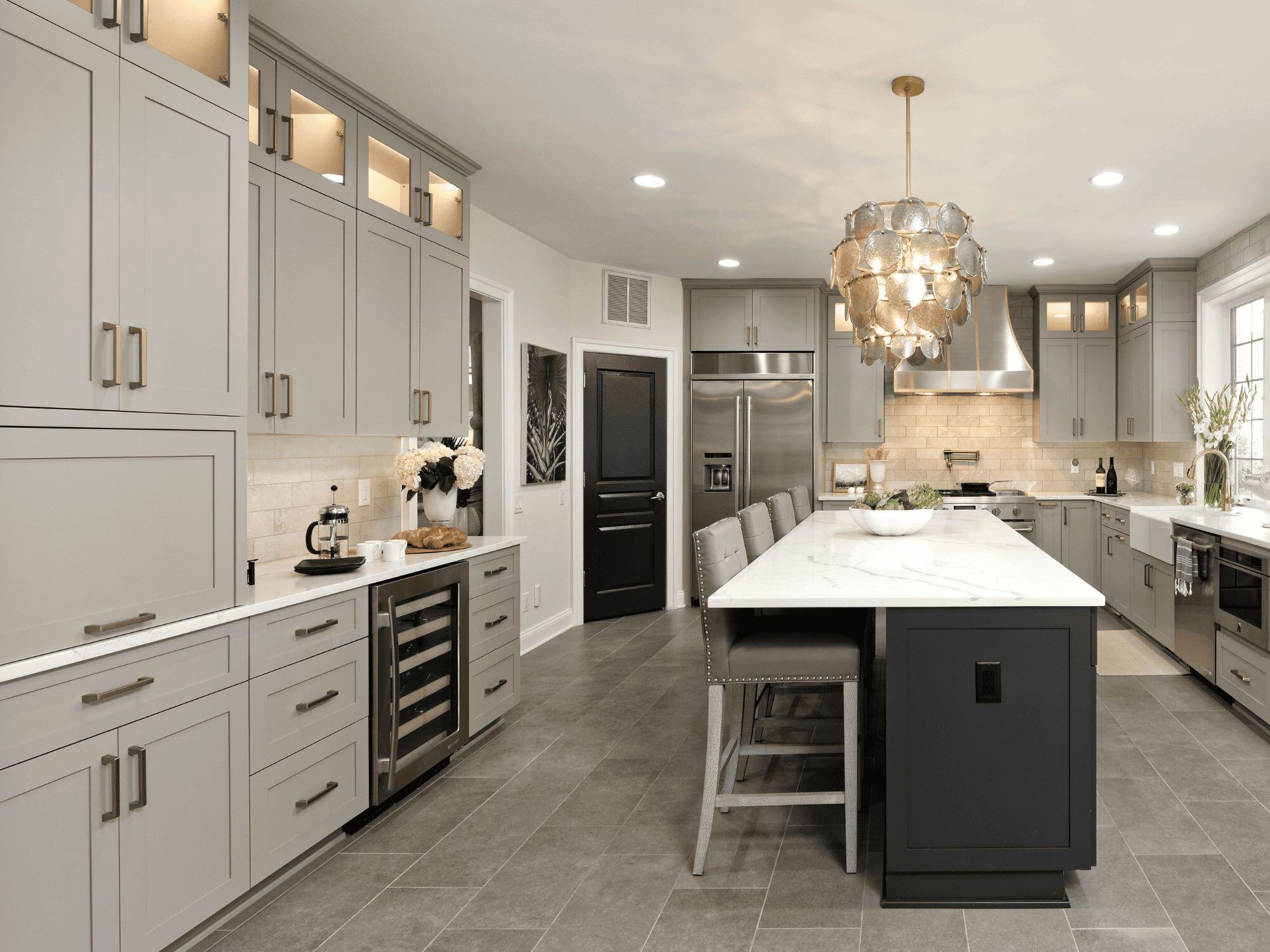
Trending in 2025: Top Kitchen Cabinet Ideas
The kitchen is where style meets function, and 2025 kitchens are raising the bar with stunning cabinet trends.
From luxury modern kitchen cabinets to innovative storage solutions, this year’s designs blend beauty with practicality.
Ready to discover the latest kitchen cabinet ideas and transform your space? Let’s explore the 2025 top kitchen cabinet ideas to see what’s possible.
Kitchen Cabinet Ideas for 2025
Cabinets aren't just about storage—they’re a key design element in your kitchen. The best high-end kitchen cabinets for 2025 emphasize style, sustainability, and functionality, all while making a bold statement. These trends will inspire your next kitchen remodel to perfectly balance luxury and practicality.
Lower Drawers Instead of Cabinets
Large lower drawers are a must-have for 2025 kitchens, combining sleek design with everyday functionality. They’re ideal for storing pots, pans, and pantry items, and they make organization effortless with pull-out shelves, dividers, and custom inserts.
These drawers eliminate the hassle of bending over and digging through traditional cabinets, offering both convenience and style for your luxury kitchen cabinet design. They also maximize storage capacity in a clean, modern way that’s perfect for today’s busy lifestyles.

Seamless Look With Panel Ready Appliances
Panel-ready appliances might not technically be cabinets, but they’re the perfect partner for luxury modern kitchen cabinets.
By blending refrigerators, dishwashers, and other appliances into your cabinet design, you achieve a seamless, high-end look. This approach ensures that nothing distracts from your high-end modern kitchen cabinets. Plus, it adds a level of sophistication that makes your kitchen feel more cohesive and luxurious.
Frameless Cabinets
Frameless cabinets are the epitome of minimalist design, making them a favorite for luxury kitchen cabinets. Their clean lines create a modern aesthetic while maximizing storage space. Flat-front cabinets offer a sleek, clutter-free look that complements any 2025 luxury home kitchen remodel. They’re ideal for homeowners looking to achieve a streamlined, high-end appearance in their kitchens.
Mid-Century Modern Design
Mid-century modern cabinets are making a big comeback in 2025 kitchens. This style emphasizes wider cabinet doors for bold proportions and timeless appeal.
Paired with warm wood tones or high-end modern kitchen cabinets, the mid-century design adds retro charm with a contemporary twist. It’s a versatile option that works well in both traditional and modern kitchen spaces.
Mixing Metals for Cabinet Hardware
Why choose one metal when you can have two? Mixing brass with matte black or nickel with gold is a popular trend for 2025 top kitchen cabinet ideas Pinterest boards.
Two-tone metal hardware brings depth and visual interest to your luxury kitchen cabinet design while pairing perfectly with bold cabinet colors. These combinations add an extra layer of style that keeps your kitchen feeling fresh and unique.

Moving Storage to the Back Kitchen or Pantry
Moving storage to a pantry or back kitchen is a growing trend in high-end modern kitchen cabinets. It frees up wall space in your main kitchen for larger windows, flooding the space with natural light.
This design also keeps your kitchen open and uncluttered, perfect for entertaining. A secondary storage area adds functionality while allowing your main kitchen to shine as a design centerpiece.
Choosing Sustainable Materials
Reclaimed wood, bamboo, and low-VOC finishes are eco-friendly choices that don’t compromise on style. These materials add warmth and character to luxury kitchen cabinet designs while supporting greener practices.
Low-VOC materials will also contribute to cleaner indoor air. Bamboo and reclaimed wood offer warmth and character. Either way, these feel-good materials are great options for your luxury kitchen.
What Is the Most Popular Kitchen Cabinet Color in 2025?
What is the latest trend in kitchen cabinets? In 2025, warm and inviting colors dominate, leaving cool grays behind. From soft neutrals to bold earth tones, cabinet colors reflect a cozy, grounded aesthetic.
Let’s explore this year’s most popular shades and how they can transform your kitchen.
Cool Gray Is Out, Warm Gray Is In
Cool grays can feel sterile and impersonal, making them fall out of favor for 2025 kitchens.
Warm gray, however, offers a welcoming and versatile alternative. It pairs beautifully with natural wood and brass accents, creating a cozy yet sophisticated vibe for your luxury modern kitchen cabinet design. This shift ensures your kitchen feels more inviting and less stark.

Modern Warm Beige: The New Go-To Neutral
Warm beige is the ultimate neutral for 2024 kitchen cabinet colors. It’s soft, inviting, and works beautifully with bold accents like navy blue or earthy greens. This timeless shade pairs seamlessly with both traditional and high-end modern kitchen cabinets. Its versatility makes it a top choice for creating kitchens that feel modern yet timeless.
Earth Tones: Natural and Neutral Colors
Earth tones like sage green, navy blue, and rich wood hues are leading the 2025 top kitchen cabinet ideas. These colors bring nature indoors, creating a calm, sophisticated atmosphere.
Pair them with warm metals or natural stone for a balanced, organic look in your luxury kitchen. Earth tones are perfect for those looking to create a serene and grounded kitchen space.

What Is the Best White for Your Kitchen Cabinets in 2025?
White cabinets remain timeless, but the best whites in 2025 have softer, warmer undertones. These hues pair effortlessly with wood accents and bold metals, creating a fresh yet inviting aesthetic.
Let’s look at the standout white shades for 2025 kitchens.
Alabaster by Sherwin Williams
Alabaster is a creamy, warm white that’s perfect for high-end modern kitchen cabinets. Its soft undertones make it a versatile choice for both traditional and contemporary designs. It adds brightness without feeling too stark.
White Dove by Benjamin Moore
White Dove is a classic off-white that feels both cozy and elegant. It’s a favorite for luxury kitchen cabinets, adding a touch of sophistication to any kitchen. Its timeless appeal complements a wide range of design styles.
Whisper White by Behr
Whisper White offers a clean, subtle warmth that’s ideal for 2025 kitchens. It works beautifully with bold accent colors or natural wood tones for a modern yet timeless look. This shade is perfect for creating a soft, inviting atmosphere.
How to Choose the Best Kitchen Cabinets for Your 2025 Kitchen Renovation
Choosing the perfect cabinets for your 2025 luxury home kitchen remodel means balancing style, functionality, and durability.
Start by considering the shape, door style, material, and color to create a cohesive, high-end look. Each decision impacts the overall vibe and usability of your kitchen. With the right guidance, your cabinets can elevate your space while reflecting your personal taste.
Choose Your Cabinet Shape
The cabinet shape sets the tone for your kitchen’s aesthetic. Tall cabinets evoke a traditional vibe, while shorter, wider designs align with mid-century modern design.
Large lower drawers are perfect for a contemporary kitchen focused on functionality. Cabinet shapes also influence how your space feels, from cozy and classic to sleek and modern, ensuring your kitchen fits your lifestyle.
Choose Your Cabinet Door Style
Cabinet door styles range from frameless flat fronts for a minimalist look to inset designs that add a touch of elegance. Shaker-style doors remain a timeless favorite, but modern variations with slimmer frames are trending. The style of your cabinet doors should enhance the design theme of your kitchen while adding personality.
Choose Your Material
Cabinet materials play a key role in their durability and appearance. Solid wood offers timeless beauty, while veneers can achieve a sleek, modern look.
For a sustainable option, bamboo or reclaimed wood brings character while being eco-friendly. Choosing the right material ensures your high-end kitchen cabinets are both stunning and long-lasting.
Choose Your Color
The color of your cabinets defines the mood of your kitchen. Earth tones like sage green and powder blue feel grounded, while warm neutrals like beige or alabaster white create a timeless look and brighten the space.
Bold hues like deep green and navy blue pair well with brass accents for a luxurious feel. A skilled designer can help you select a color that aligns with your vision and highlights the beauty of your luxury kitchen cabinets.

What Is the Most Expensive Cost of a Kitchen Remodel?
Cabinets are often the most expensive part of a kitchen remodel, and for good reason.
Custom cabinets require high-quality materials, skilled craftsmanship, and meticulous installation to create a seamless design.
High-end kitchen cabinets cost more, but they’re worth the investment for their durability and aesthetic impact. Cabinets not only provide essential storage but also define the overall style of your kitchen, making them a focal point of the space.
Are High-End Kitchen Cabinets Worth It?
Absolutely! High-end cabinets are built to last, offering superior structural integrity and unmatched design flexibility.
The materials you choose, from solid wood to premium finishes, add character and value to your kitchen. Investing in the best high-end kitchen cabinets ensures a luxurious, functional space that stands the test of time while elevating your home’s aesthetic.
A Beautiful Kitchen Starts With Beautiful Cabinets
The 2025 top kitchen cabinet ideas are about more than just storage—they’re about transforming your kitchen into a functional and stylish masterpiece.
From luxury modern kitchen cabinets to sustainable materials and the latest color trends, the possibilities for customization are endless. Cabinets are the cornerstone of your kitchen’s design, so investing in quality ensures a space you’ll love for years to come.
Ready to bring your vision to life? Contact Metro Building & Remodeling Group today for the, and let’s create the kitchen you’ve always dreamed of!





