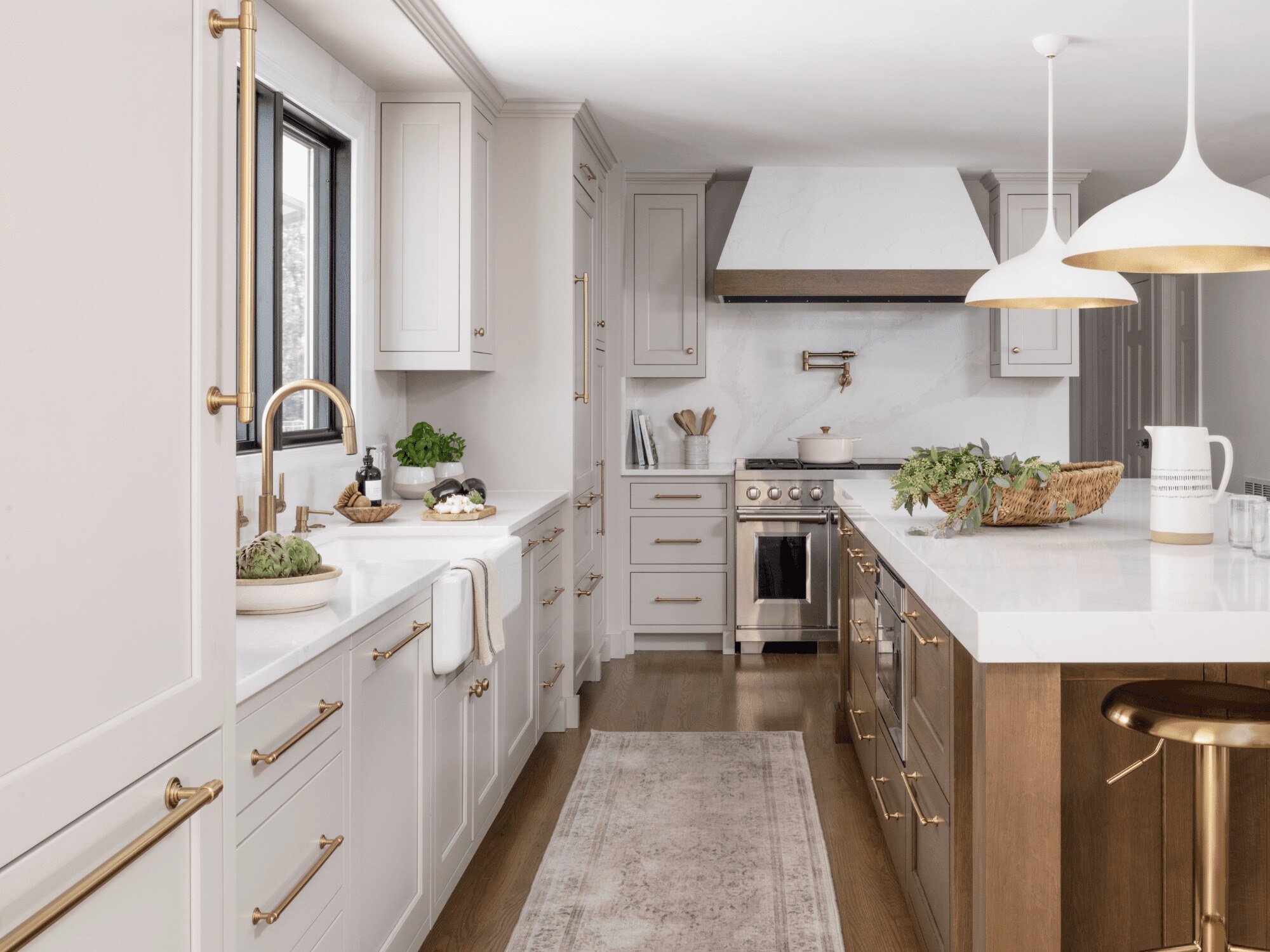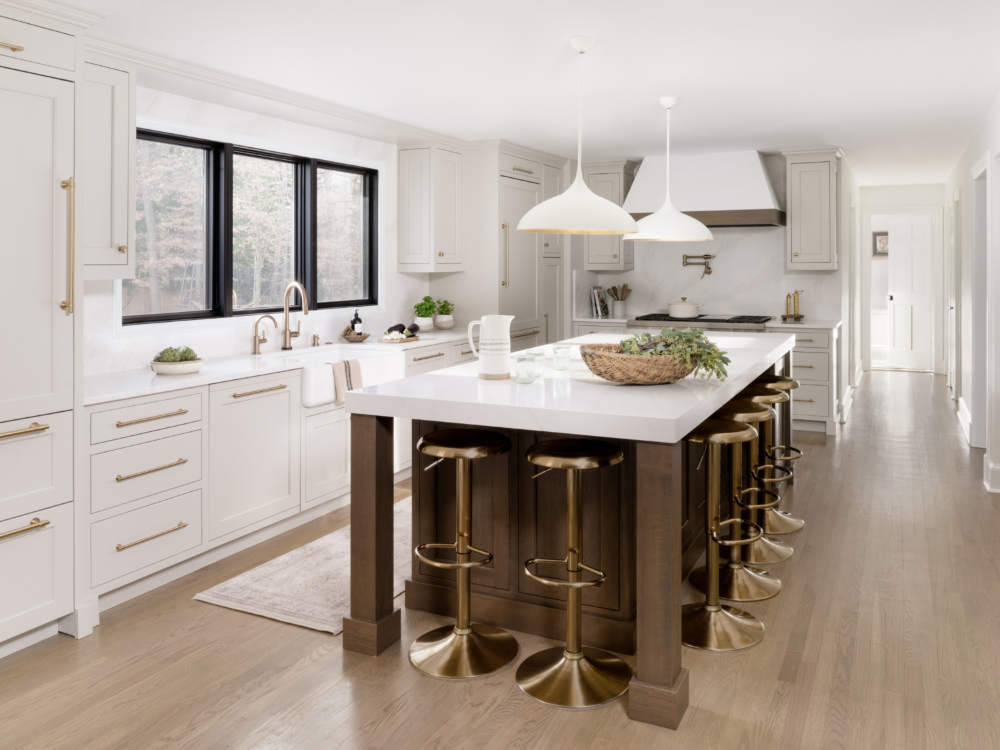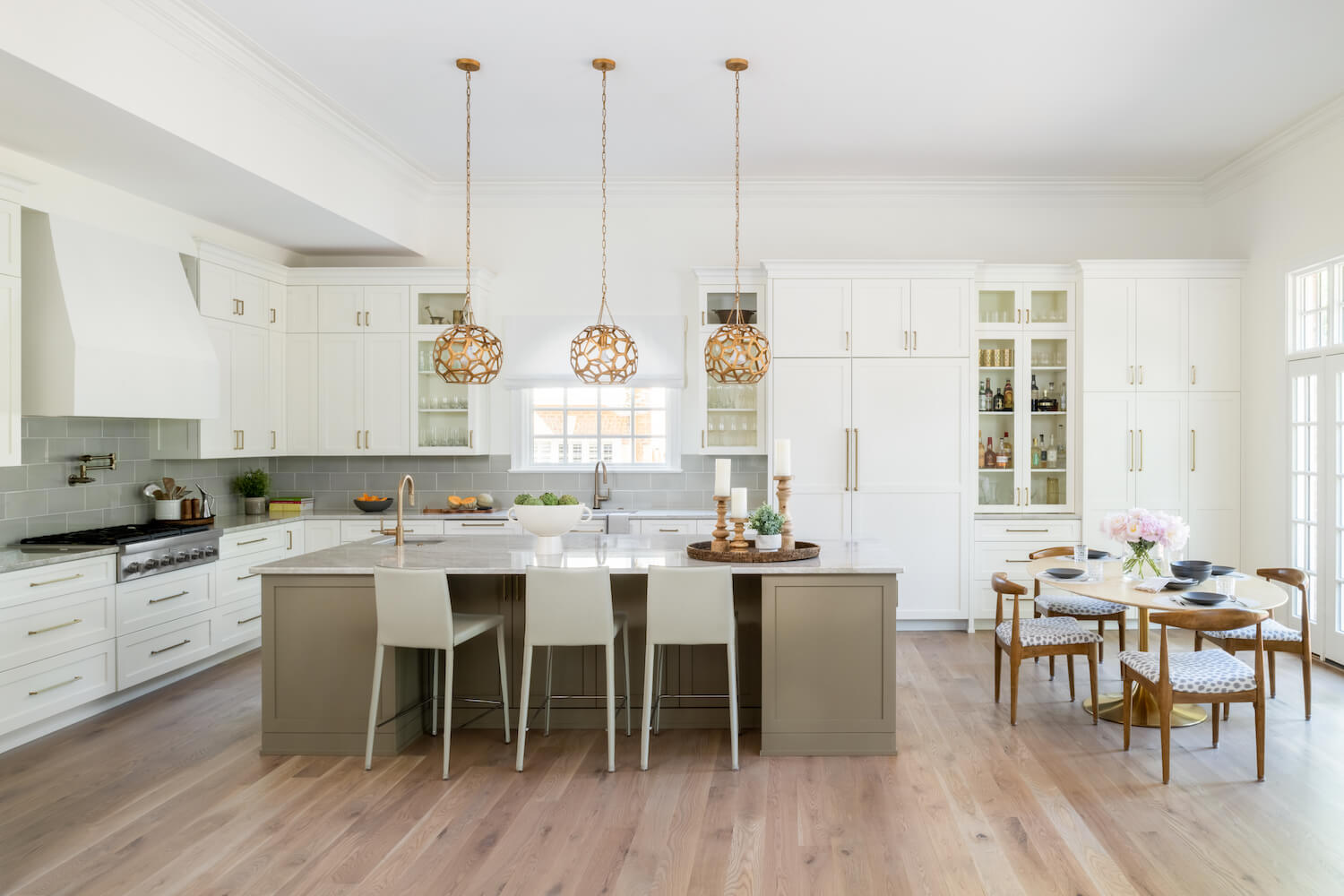
How Long Does a Kitchen Remodel Take in the D.C. Metro Area?
Dreaming about a new kitchen is fun—imagining the layout, choosing finishes, picturing the first dinner you’ll cook in it. But the big question is, “How long does a kitchen remodel take?”
If you’re thinking about remodeling, knowing the kitchen remodel timeline from start to finish can help you plan ahead, avoid surprises, and get back to enjoying your space as soon as possible.
So, how long does a remodel take? Let’s break it down step by step, so you’ll know exactly what to expect and when you’ll be back to cooking in style.
How Long Does It Take for a Kitchen Remodel?
The short answer? Most kitchen remodels take about 6 to 8 months—but the real answer depends on your design, materials, and the scope of work.
A refresh with all cosmetic updates? That’ll be on the shorter side. A full-scale renovation with layout changes, custom cabinetry, and all-new finishes? You’ll want to plan for a longer timeline.
We believe in keeping things clear and predictable, so we’re breaking down the kitchen remodeling timeline step by step. That way, you’ll know exactly what to expect at every phase of your project.
No surprises, just progress.

What Is the Process to Remodel a Kitchen?
A well-planned kitchen remodel isn’t just about picking beautiful finishes—it’s a step-by-step process that involves careful planning, expert craftsmanship, and seamless project management.
1. Consultation & In-Home Assessment
Every kitchen remodel starts with a conversation. We begin with an initial phone consultation to ensure we’re the right fit for your project.
This is where we discuss your goals, expectations, timeline, and budget.
We get it—some homeowners aren’t sure what they want to spend yet. That’s why we share ballpark estimates based on past projects with a similar scope, helping you get a realistic sense of costs.
If everything aligns, we will schedule an in-home assessment. This is where we:
- Assess your space – We take a deep dive into your current kitchen layout and existing conditions.
- Refine your vision – We go over your must-haves, wants, and wish list items to craft a plan that meets your needs.
- Discuss design possibilities – We explain what’s achievable within your space, timeline, and budget.
- Outline the next steps – You’ll leave this meeting with a clear understanding of what comes next in your kitchen remodel schedule.
Plan to set aside 60 to 90 minutes (sometimes more) for this meeting. After this step, we’ll have a solid game plan to move forward with a kitchen remodeler you can trust.
2. Proposal: Establishing a Clear Cost Roadmap
For straightforward kitchen remodels that keep the existing layout, we skip the drawn-out estimating process and go straight to a detailed proposal.
This step allows us to give homeowners a more precise final project cost early on.
Since materials and selections can shift the overall price up or down, we include allowances in the proposal. These act as a guiding framework to help keep your budget on track while ensuring you get the best design possible.
Our team walks you through what these allowances cover, so there are no surprises down the road—just a smooth process toward the kitchen you’ve been dreaming of.
3. Design Development
Once we have the green light, the real fun begins: design development.
This phase is where we fine-tune your vision, explore layout possibilities, and turn ideas into a functional plan.
Design Meeting #1 – Laying the Foundation
We bring in architects for kitchen expansions and structural changes, while our designers handle projects that stay within the existing footprint.
If an engineer is needed for structural elements, we’ll set up a separate meeting to assess what’s needed.
Design Meeting #2 – Exploring Concepts
We introduce multiple design ideas—one that fits within your target budget and another with expanded possibilities.
You might not land on the perfect layout right away, so this step allows for refinements and adjustments based on feedback.
Design Meeting #3 – Finalizing the Layout
By now, we’re closing in on the ideal design.
We review any revisions, confirm layout details, and prepare for the selection phase. At this point, we bring in our trade partners, project managers, and lead carpenters to assess your space and plans.
Their insight ensures we catch potential scope impacts early and provide a detailed, accurate job cost before construction begins.
Design Meeting #4 – Material Selections
Now it’s time to pick the fun stuff—cabinets, countertops, fixtures, and finishes. To keep this process smooth, our designers coordinate visits to vendor showrooms, often pre-selecting samples based on your style and needs so you’re not overwhelmed.
This phase may require multiple showroom visits, depending on availability and decision-making time.

4. Final Proposal, Ordering Materials, & Scheduling
At this stage, everything is coming together—your kitchen design is finalized, selections are set, and we’re ready to turn plans into action.
Before we break ground, we go through a few essential steps to ensure everything runs smoothly from start to finish.
Final Proposal & Contract
Once all selections are made and the scope of work is confirmed, we provide a final contract and proposal.
This document includes detailed costs, project scope, and a clear breakdown of what to expect. This step ensures that everyone is on the same page before moving forward.
Ordering Materials & Permitting
With paperwork signed, we immediately begin ordering long lead-time materials like custom cabinetry, specialty finishes, and high-end appliances.
At the same time, we apply for building permits, which vary in processing time depending on the project’s location and scope.
Our team manages all permitting so you don’t have to worry about the red tape.
Pre-Start Meeting: Setting the Stage for Construction
A few weeks before construction kicks off, we schedule a pre-start meeting to get everything in place.
Even though our project manager has been involved since the design phase, this meeting is important to refresh their knowledge of the scope and start coordinating logistics.
We cover:
- Scheduling & Timeline – Confirming key milestones and expected completion dates
- Job Site Setup – Determining locations for dumpsters, material storage, and containment areas to protect the rest of your home
- Communication Style & Expectations – Establishing the best ways to keep homeowners updated, answer questions, and ensure a seamless process

5. Construction
Once we break ground, it’s full speed ahead.
Your kitchen transformation is officially underway, and our team is committed to keeping everything on track and on time.
Daily On-Site Management
A lead carpenter is assigned to your project and is on-site every day to manage the day-to-day operations. Their role is to:
- Coordinate with trade partners to ensure every task is completed efficiently
- Handle any on-the-spot issues that arise so they don’t cause delays
- Be your go-to contact for any questions, updates, or concerns
Project Oversight & Communication
While your lead carpenter manages the daily progress, a project manager oversees the big picture. Their job is to monitor the overall schedule, handle logistics, and keep you in the loop.
We believe transparency is key, so we set up weekly check-ins to:
- Review progress and upcoming milestones
- Address any questions or concerns
- Send a follow-up email summarizing everything discussed and outlining next steps
Your project team is always available to keep things running smoothly and ensure that you feel informed every step of the way.
6. Project Completion
As construction wraps up, we take the time to ensure everything is perfect before calling the project complete.
Final Walkthrough & Demonstration
We schedule a comprehensive walkthrough with you to:
- Demonstrate how everything works – from new appliances to smart home features
- Create a final punch list of anything you’d like adjusted or fine-tuned
- Develop a plan to wrap up any outstanding details
Your satisfaction is our top priority, and we don’t consider the project done until every last detail meets your expectations.
Once everything is finalized, it’s time to enjoy your brand-new kitchen—built with craftsmanship, care, and attention to detail!
Let's Answer Your Questions!
We know you have way more questions about a kitchen remodel than about the timeline. These are just a few. When you're ready to find out more about your kitchen remodel, we're available for you.
Should I Move Out During a Kitchen Remodel?
You can stay in your home during a kitchen remodel, but let’s be honest—it won’t be business as usual.
No stove, no sink, and no refrigerator mean that everyday tasks take a little extra planning. If you’re sticking around, setting up a temporary kitchen can help keep things manageable.
Find a practical spot like a garage, basement, or even a spare room, and stock it with essentials like a microwave, coffee maker, and mini fridge. If your remodel is on the larger side, or if you love to cook, relocating temporarily may be the more comfortable option—your kitchen remodel timeline and daily routine will help guide your decision.
What Are the Most Common Kitchen Remodeling Mistakes?
A kitchen remodel is a major investment, and the last thing you want is to realize you’ve overlooked something after the dust settles. Here are some of the biggest mistakes homeowners make—and how to avoid them:
- Expanding your kitchen when a layout rework would do the trick – Bigger isn’t always better! Sometimes, adjusting the layout makes more sense than building out.
- Not planning enough storage (or the right kind) – Custom pantry shelving, deep drawers for pots and pans, and vertical dividers for baking sheets can make all the difference.
- Forgetting to maximize natural light – If your kitchen feels dark, consider adding windows, French doors, or skylights to brighten up the space.
- Choosing materials that look great but aren’t practical – That stunning marble countertop? Gorgeous, but high maintenance. Make sure your selections fit your lifestyle.
- Ignoring workflow – The kitchen work triangle (sink, stove, fridge) exists for a reason. A poorly planned layout can slow you down.
- Skipping ventilation upgrades – Proper ventilation keeps your kitchen fresh and prevents lingering cooking odors and excess heat.
- Not planning enough outlets – Between coffee makers, blenders, and smart appliances, your kitchen needs plenty of strategically placed outlets to keep up.
Avoiding these common pitfalls ensures your new kitchen isn’t just beautiful—it’s functional and built to fit your life.
How to Avoid Delays During Your Kitchen Remodel
How Can I Keep My Kitchen Remodel on Track?
Kitchen remodels take time, but smart planning helps avoid delays.
The biggest factor? Making decisions early! Locking in your must-haves, setting a clear budget, and finalizing materials before construction keeps things running smoothly.
What Should I Plan Before the Remodel Starts?
- What do you love about your kitchen? What frustrates you?
- How do you want to use the space—cooking, entertaining, or both?
- Are you remodeling for long-term enjoyment or resale?
Having these answers early keeps your kitchen remodel timeline on track.
How Do I Prioritize Kitchen Upgrades?
Start with essentials like storage, lighting, layout, and durable materials. Once those are covered, add wish list items like a large kitchen island, walk-in pantry, or custom cabinetry.
Should I Gather Design Inspiration?
Yes! Collect images from Pinterest, Houzz, home magazines, and showrooms to give your remodeler a clear vision of your style.
Why Is Budget Planning Important?
Setting a budget upfront avoids overspending and keeps the project moving. Need help? Your remodeler can guide you toward the best materials and features within your price range.
The right planning makes all the difference—start strong, stay on track, and get the kitchen you’ve been waiting for!
The Right Builder Makes All the Difference
A kitchen remodel is a big investment, but with the right team and a clear kitchen remodel timeline, the process can be smooth, exciting, and—dare we say—fun!
Knowing what to expect at each phase helps you stay prepared, make confident decisions, and look forward to the finished result.
At Metro Building & Remodeling Group, we’re here to guide you through every step—from design and planning to construction and the final reveal. If you’re ready to get started on your dream kitchen, reach out today to schedule a consultation.
Let’s bring your vision to life!





